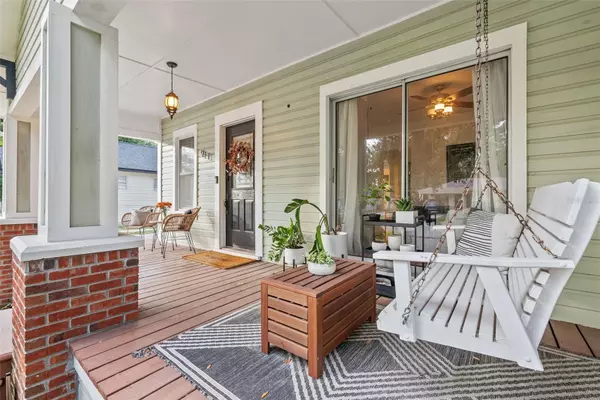911 W IDLEWILD AVE Tampa, FL 33604

UPDATED:
12/17/2024 06:31 AM
Key Details
Property Type Single Family Home
Sub Type Single Family Residence
Listing Status Pending
Purchase Type For Sale
Square Footage 1,400 sqft
Price per Sqft $403
Subdivision Horton & Smith
MLS Listing ID TB8323212
Bedrooms 3
Full Baths 2
HOA Y/N No
Originating Board Stellar MLS
Year Built 1949
Annual Tax Amount $4,006
Lot Size 6,534 Sqft
Acres 0.15
Lot Dimensions 65x102
Property Description
dining area with plantation shutters to find the inside laundry room, and continue on through the French doors, out to the greatest home feature in Florida- a pool area. A deck provides the
perfect space for outdoor dining and additional seating. The screened-in pool area surrounds the swimming pool of your dreams, and to its left is a large, fenced-in yard area accompanied by a shed. Back inside, a second bedroom and the primary bedroom sit off the kitchen with another herringbone floor bathroom, shared between the two rooms, with a claw tub. The spacious primary bedroom is filled with natural lighting with many windows, along with a built-in closet. This private home is surrounded by wood fencing around the perimeter but be sure to exit this chic bungalow and see the local opportunities such as the Lowry Park Zoo, boutiques and shopping, and classy breweries and dining such as The C House. Less than a half mile is the Henry & Ola Park with a playground, an athletic field, picnic tables and shelter with grills. Take advantage of this dream house (that is NOT located in a flood zone) and call today to book a private showing!
Location
State FL
County Hillsborough
Community Horton & Smith
Zoning SH-RS
Rooms
Other Rooms Inside Utility
Interior
Interior Features Ceiling Fans(s), Living Room/Dining Room Combo, Open Floorplan, Primary Bedroom Main Floor, Stone Counters
Heating Central
Cooling Central Air
Flooring Tile, Wood
Fireplaces Type Family Room, Wood Burning
Fireplace true
Appliance Dishwasher, Disposal, Dryer, Microwave, Range, Refrigerator, Washer
Laundry Inside, Laundry Room
Exterior
Exterior Feature French Doors, Sliding Doors
Fence Wood
Pool In Ground, Screen Enclosure
Community Features Park
Utilities Available Cable Available, Electricity Connected, Natural Gas Connected, Public
Roof Type Shingle
Porch Front Porch, Rear Porch, Screened
Garage false
Private Pool Yes
Building
Lot Description City Limits, Paved
Story 1
Entry Level One
Foundation Crawlspace
Lot Size Range 0 to less than 1/4
Sewer Public Sewer
Water Public
Architectural Style Bungalow
Structure Type Wood Frame,Wood Siding
New Construction false
Schools
Elementary Schools Seminole-Hb
Middle Schools Memorial-Hb
High Schools Hillsborough-Hb
Others
Pets Allowed Yes
Senior Community No
Ownership Fee Simple
Acceptable Financing Cash, Conventional, VA Loan
Listing Terms Cash, Conventional, VA Loan
Special Listing Condition None

GET MORE INFORMATION




