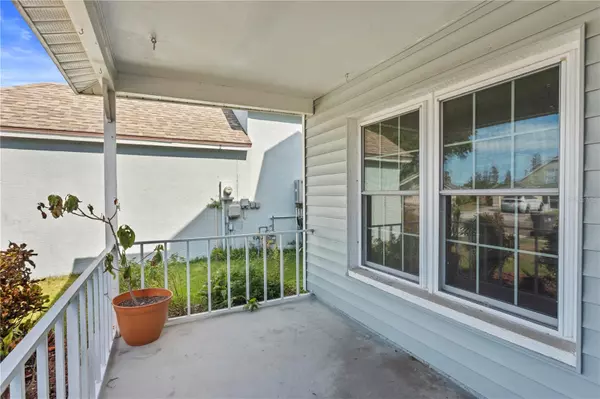2432 SAGEMONT DR Brandon, FL 33511

OPEN HOUSE
Sun Dec 22, 12:00pm - 2:00pm
UPDATED:
12/22/2024 11:06 PM
Key Details
Property Type Single Family Home
Sub Type Single Family Residence
Listing Status Active
Purchase Type For Sale
Square Footage 1,432 sqft
Price per Sqft $244
Subdivision Sterling Ranch Unit 12
MLS Listing ID TB8329529
Bedrooms 4
Full Baths 2
HOA Fees $90/qua
HOA Y/N Yes
Originating Board Stellar MLS
Year Built 1996
Annual Tax Amount $4,104
Lot Size 3,920 Sqft
Acres 0.09
Lot Dimensions 40x100
Property Description
The spacious master bedroom is conveniently located on the first floor, making this property an excellent choice for a starter home or anyone seeking accessibility.
Sterling Ranch is a sought-after neighborhood with no CDD fees and low HOA fees, offering amenities such as a clubhouse with a community pool and a recently renovated playground. The HOA also maintains landscaping for all common areas.
The location is unbeatable—just minutes from a variety of restaurants, shops, hospitals, the Brandon Mall, and other conveniences. It's a short drive to downtown Tampa, the airport, numerous golf courses, MacDill Air Force Base, Florida's world-famous beaches, Orlando's theme parks, and all the Sunshine State has to offer.
This home is designed for entertaining, with a great room and dining room combo, a kitchen with an eat-in space, a bright and inviting Florida room, and a private backyard with wood fencing. Ceiling fans, light fixtures, and blinds are included, making this home move-in ready!
Don't miss your chance to own this wonderful home in an exceptional location!
Location
State FL
County Hillsborough
Community Sterling Ranch Unit 12
Zoning PD
Interior
Interior Features PrimaryBedroom Upstairs
Heating Electric
Cooling Central Air
Flooring Tile, Vinyl
Fireplace false
Appliance Dishwasher, Disposal, Microwave, Refrigerator
Laundry Laundry Closet
Exterior
Exterior Feature Lighting, Private Mailbox
Garage Spaces 1.0
Utilities Available Electricity Available
Roof Type Shingle
Attached Garage true
Garage true
Private Pool No
Building
Story 2
Entry Level Two
Foundation Slab
Lot Size Range 0 to less than 1/4
Sewer Public Sewer
Water Public
Structure Type Block,Wood Frame
New Construction false
Others
Pets Allowed Yes
Senior Community No
Ownership Fee Simple
Monthly Total Fees $30
Acceptable Financing Cash, Conventional, FHA, VA Loan
Membership Fee Required Required
Listing Terms Cash, Conventional, FHA, VA Loan
Special Listing Condition None

GET MORE INFORMATION




