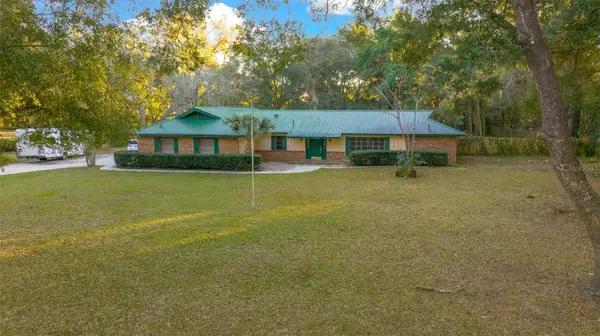1981 SE 54TH TER Ocala, FL 34480
UPDATED:
01/10/2025 03:52 PM
Key Details
Property Type Single Family Home
Sub Type Single Family Residence
Listing Status Active
Purchase Type For Sale
Square Footage 2,386 sqft
Price per Sqft $188
Subdivision Huntington
MLS Listing ID OM692443
Bedrooms 3
Full Baths 2
Half Baths 1
HOA Fees $50/ann
HOA Y/N Yes
Originating Board Stellar MLS
Year Built 1978
Annual Tax Amount $2,453
Lot Size 1.390 Acres
Acres 1.39
Lot Dimensions 209x291
Property Description
Location
State FL
County Marion
Community Huntington
Zoning A1
Interior
Interior Features Eat-in Kitchen, Primary Bedroom Main Floor, Walk-In Closet(s)
Heating Central
Cooling Central Air
Flooring Carpet, Laminate, Tile, Vinyl
Fireplaces Type Wood Burning
Fireplace true
Appliance Dishwasher, Microwave, Range
Laundry Laundry Room
Exterior
Exterior Feature Sliding Doors
Garage Spaces 2.0
Utilities Available Cable Available, Electricity Available
Roof Type Metal
Attached Garage true
Garage true
Private Pool No
Building
Story 1
Entry Level One
Foundation Slab
Lot Size Range 1 to less than 2
Sewer Septic Tank
Water Well
Structure Type Block,Concrete,Stucco
New Construction false
Schools
Elementary Schools Maplewood Elementary School-M
Middle Schools Osceola Middle School
High Schools Forest High School
Others
Pets Allowed Yes
Senior Community No
Ownership Fee Simple
Monthly Total Fees $4
Acceptable Financing Cash
Membership Fee Required Required
Listing Terms Cash
Special Listing Condition None




