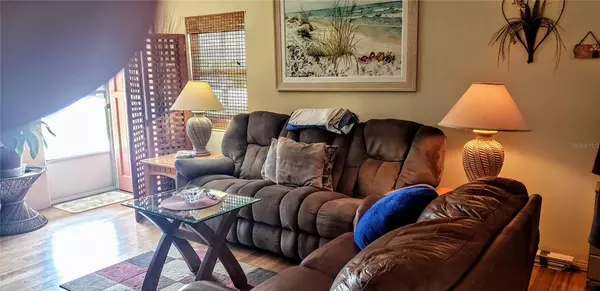For more information regarding the value of a property, please contact us for a free consultation.
1106 DARTMOUTH DR Bradenton, FL 34207
Want to know what your home might be worth? Contact us for a FREE valuation!

Our team is ready to help you sell your home for the highest possible price ASAP
Key Details
Sold Price $345,000
Property Type Single Family Home
Sub Type Single Family Residence
Listing Status Sold
Purchase Type For Sale
Square Footage 1,515 sqft
Price per Sqft $227
Subdivision Bayshore Gardens Sec 2
MLS Listing ID A4515537
Sold Date 11/29/21
Bedrooms 3
Full Baths 1
Construction Status Appraisal,Inspections
HOA Y/N No
Year Built 1957
Annual Tax Amount $1,370
Lot Size 8,276 Sqft
Acres 0.19
Lot Dimensions 75x108
Property Description
Looking for a home that's in top condition? Look no further, this home is perfect for that fussy buyer. The following has been updated in 2019 and 2020. New roof, exterior painted, new driveway pavers, vinyl fencing, gutters, new screened pool cage, replaced galvanized plumbing with new PVC throughout the home, new water/sewage lines have been replaced with PVC, updated kitchen with new appliances and updated landscaping and sod. This home has a great room that walks out to the beautiful pool and patio area, perfect for enjoying your morning coffee. You will be hard-pressed to find another home with these updates.
Location
State FL
County Manatee
Community Bayshore Gardens Sec 2
Zoning RSF6
Rooms
Other Rooms Family Room, Formal Living Room Separate, Inside Utility
Interior
Interior Features Ceiling Fans(s), Window Treatments
Heating Central, Electric
Cooling Central Air
Flooring Bamboo, Ceramic Tile
Fireplace false
Appliance Dishwasher, Disposal, Electric Water Heater, Microwave, Range, Refrigerator
Laundry Inside, Laundry Closet
Exterior
Exterior Feature Awning(s), Fence, Outdoor Shower
Parking Features Driveway
Fence Vinyl
Pool In Ground, Screen Enclosure
Community Features Boat Ramp, Pool, Boat Ramp, Water Access
Utilities Available Cable Connected, Electricity Connected, Fire Hydrant, Public, Sewer Connected
View Pool
Roof Type Built-Up,Shingle
Porch Screened
Garage false
Private Pool Yes
Building
Story 1
Entry Level One
Foundation Slab
Lot Size Range 0 to less than 1/4
Sewer Public Sewer
Water None
Architectural Style Ranch
Structure Type Block,Stucco
New Construction false
Construction Status Appraisal,Inspections
Others
Pets Allowed Yes
Senior Community No
Ownership Fee Simple
Acceptable Financing Cash, Conventional, FHA, VA Loan
Listing Terms Cash, Conventional, FHA, VA Loan
Special Listing Condition None
Read Less

© 2024 My Florida Regional MLS DBA Stellar MLS. All Rights Reserved.
Bought with AVALON GROUP REAL ESTATE



