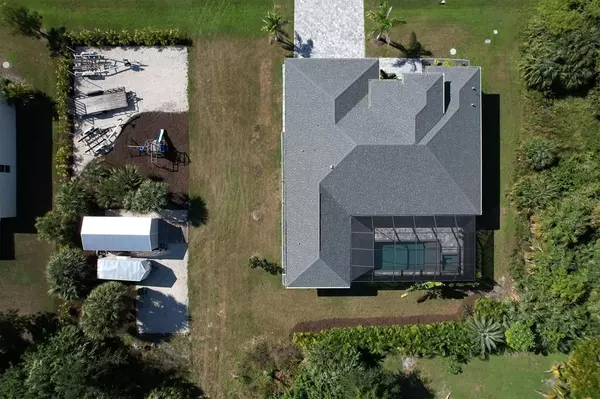For more information regarding the value of a property, please contact us for a free consultation.
9217 ARRID CIR Port Charlotte, FL 33981
Want to know what your home might be worth? Contact us for a FREE valuation!

Our team is ready to help you sell your home for the highest possible price ASAP
Key Details
Sold Price $710,000
Property Type Single Family Home
Sub Type Single Family Residence
Listing Status Sold
Purchase Type For Sale
Square Footage 2,454 sqft
Price per Sqft $289
Subdivision Port Charlotte Sec 081
MLS Listing ID D6121879
Sold Date 12/01/21
Bedrooms 4
Full Baths 2
Construction Status Inspections
HOA Fees $10/ann
HOA Y/N Yes
Year Built 2019
Annual Tax Amount $7,002
Lot Size 0.460 Acres
Acres 0.46
Lot Dimensions 160 x125
Property Description
NEW in 2019 this CUSTOM 4- Bedroom pool home situated on a DOUBLE LOT will take your breath away! Curb appeal and elegance capture you from the very beginning with paved driveway, walkway and entrance portico plus exterior design features that include stacked stone, shutters, custom finish garage door. Upon entering through the impressive double door you are immediately overwhelmed by the sheer amount of space enhanced by soaring ceilings and open living area. A wall of zero-corner glass sliders opens to the large lanai adding to the expanse and of course integrating indoor and outdoor living at its finest. A stunning tray ceiling features prominently in the great room ( in fact tray ceilings compliment many of the rooms). The adjoining study includes a built-in granite desk and shelves. Dominating this huge open living area is an impressive Chef's kitchen that boasts a 9- feet plus breakfast bar, double wall ovens, induction cooktop, under cabinet lighting, glass backsplash, pot filler and so much more! Waterfall granite is one of a kind and beyond description. A large dinette area adjoins also overlooking the beautiful lanai, and you will have a hard time getting up from your morning coffee! All of this is so bright and welcoming thanks to an abundance of natural light. Everywhere you go you can see that gorgeous lanai and the peaceful landscaping beyond. There are three very generously sized guest bedrooms down a spacious hall, including a full guest bath, with more sliders in the hall to add to the light and spacious feel, and additional sliders open to the pool in bedroom #4. The primary suite in this split plan will be your sanctuary, also opening to the pool area. This includes two large walk-in closets with built in shelves and an ensuite that has a walk-in shower the width of the room, with benches and two showerheads. All of the countertops in this home feature that amazing waterfall granite pattern. Ceramic tile throughout gives the appearance of planked flooring and really brings all of the designer elements together with modern style and uniformity. Additional decorator features are 8' interior doors and 8” baseboards, and practical upgrades include roof underlayment, energy efficient hybrid water heater, foam insulation over the whole house and garage, laundry room equipped for water and electric to accommodate a refrigerator (not included). As you would imagine outdoor living in a house this beautiful is sure to be equally spectacular. The 45 x 35 lanai is absolutely huge - with plumbing and electric in place a summer kitchen can easily be added! The sparkling freshwater pool and spa are heated and the pool includes a shallow area for sunning while keeping cool in the water. The garage is very large with commercial epoxy flooring and built- in overhead storage, with plenty of room to add a workspace. And remember we said this was a double lot package! The adjoining lot gives you privacy and room to grow, and includes a large 242 sq. ft. storage shed with electricity. You can utilize all of this space to fit your lifestyle to a “t”! No need to look any further, this is truly a unique and impressive home. We invite you to view the attached video and photos and reserve your showing right away.
Location
State FL
County Charlotte
Community Port Charlotte Sec 081
Zoning RSF3.5
Rooms
Other Rooms Den/Library/Office, Inside Utility
Interior
Interior Features Ceiling Fans(s), High Ceilings, Open Floorplan, Stone Counters, Tray Ceiling(s), Walk-In Closet(s)
Heating Central
Cooling Central Air
Flooring Ceramic Tile
Furnishings Unfurnished
Fireplace false
Appliance Built-In Oven, Cooktop, Dishwasher, Disposal, Dryer, Electric Water Heater, Microwave, Range, Washer
Laundry Inside
Exterior
Exterior Feature Irrigation System, Lighting, Sliding Doors, Sprinkler Metered, Storage
Parking Features Garage Door Opener, Oversized
Garage Spaces 3.0
Pool Gunite, Heated, In Ground, Lighting
Utilities Available BB/HS Internet Available, Electricity Connected, Mini Sewer, Public, Sewer Connected, Sprinkler Meter
View Trees/Woods
Roof Type Shingle
Attached Garage true
Garage true
Private Pool Yes
Building
Lot Description In County, Oversized Lot, Paved
Story 1
Entry Level One
Foundation Slab
Lot Size Range 1/4 to less than 1/2
Sewer Public Sewer
Water Public
Structure Type Block,Stucco
New Construction false
Construction Status Inspections
Schools
Elementary Schools Myakka River Elementary
Middle Schools L.A. Ainger Middle
High Schools Lemon Bay High
Others
Pets Allowed Yes
Senior Community No
Ownership Fee Simple
Monthly Total Fees $10
Acceptable Financing Cash, Conventional
Membership Fee Required Optional
Listing Terms Cash, Conventional
Special Listing Condition None
Read Less

© 2024 My Florida Regional MLS DBA Stellar MLS. All Rights Reserved.
Bought with STELLAR NON-MEMBER OFFICE



