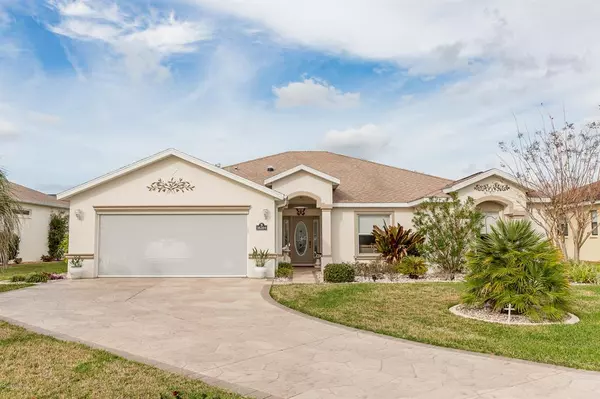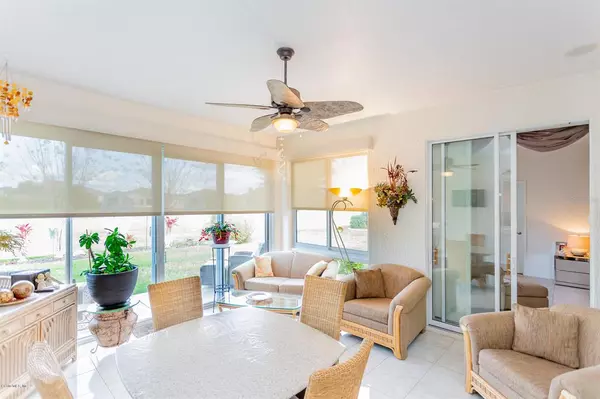For more information regarding the value of a property, please contact us for a free consultation.
16264 SW 13th TER Ocala, FL 34473
Want to know what your home might be worth? Contact us for a FREE valuation!

Our team is ready to help you sell your home for the highest possible price ASAP
Key Details
Sold Price $260,000
Property Type Single Family Home
Listing Status Sold
Purchase Type For Sale
Square Footage 2,323 sqft
Price per Sqft $111
Subdivision Summerglen
MLS Listing ID OM548718
Sold Date 05/30/19
Bedrooms 3
Full Baths 2
HOA Fees $206/mo
HOA Y/N Yes
Year Built 2010
Annual Tax Amount $2,765
Lot Size 9,583 Sqft
Acres 0.22
Lot Dimensions 74.0 ft x 130.0 ft
Property Description
If looking for a quality built home in impeccable condition your search is over. This popular Bal Harbour Model enlarged from original builder's plan. Backs up to DRA for privacy. Tiled throughout with exception of one guest bedroom. HOME FEATURES- 3 Bedroom/2 Bath PLUS DEN, Great Room, separate Dining Room and Breakfast Nook eating areas and GLASS enclosed LANAI (15x16) for additional living area. SPECIAL FEATURES- Recently painted (approx. 2 yrs), WELL for irrigation of lawn. Mo savings adds real value. MASTER Bdrm/BATH- Custom Walk in closet and ROMAN shower with seat and safety bars for handicap accessibility. KITCHEN- Granite counters, BLACK Stainless Steel SAMSUNG Appliances, Pull outs and SLOW CLOSE cabinets, Microwave/Convection Oven, Double Oven and Osmosis water system. -
Location
State FL
County Marion
Community Summerglen
Zoning PUD Planned Unit Developm
Rooms
Other Rooms Den/Library/Office, Formal Dining Room Separate
Interior
Interior Features Ceiling Fans(s), Eat-in Kitchen, Walk-In Closet(s), Water Softener, Window Treatments
Heating Natural Gas
Cooling Central Air
Flooring Tile
Furnishings Unfurnished
Fireplace false
Appliance Dishwasher, Disposal, Microwave, Range, Refrigerator
Laundry Inside
Exterior
Exterior Feature Irrigation System
Parking Features Garage Door Opener
Community Features Gated, Golf, Pool
Utilities Available Sprinkler Well
Roof Type Shingle
Garage false
Private Pool No
Building
Lot Description Cleared, Cul-De-Sac, On Golf Course
Story 1
Entry Level One
Lot Size Range 0 to less than 1/4
Sewer Public Sewer
Water Public
Structure Type Block,Concrete,Stucco
New Construction false
Others
HOA Fee Include Guard - 24 Hour,Cable TV,Maintenance Grounds
Senior Community Yes
Membership Fee Required Required
Special Listing Condition None
Read Less

© 2024 My Florida Regional MLS DBA Stellar MLS. All Rights Reserved.
Bought with SUMMERGLEN REALTY, LLC



