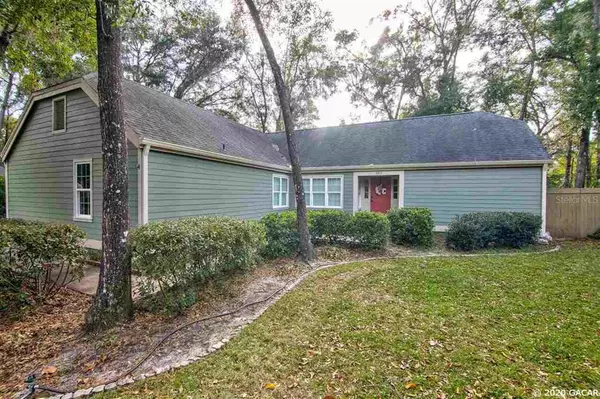For more information regarding the value of a property, please contact us for a free consultation.
8413 SW 54TH LN Gainesville, FL 32608
Want to know what your home might be worth? Contact us for a FREE valuation!

Our team is ready to help you sell your home for the highest possible price ASAP
Key Details
Sold Price $267,000
Property Type Single Family Home
Sub Type Single Family Residence
Listing Status Sold
Purchase Type For Sale
Square Footage 1,354 sqft
Price per Sqft $197
Subdivision Hp/Laural Park 1
MLS Listing ID GC432221
Sold Date 03/13/20
Bedrooms 3
Full Baths 2
HOA Fees $43/qua
HOA Y/N Yes
Year Built 1984
Annual Tax Amount $2,525
Lot Size 0.260 Acres
Acres 0.26
Property Description
AMAZING, AMAZING, AMAZING...3 bedroom/2 bathroom COMPLETELY REMODELED home in the desirable SW Gainesville neighborhood of Laurel Park! This Haile Plantation home is move in ready and in an ideal location nestled on a cul-de-sac in a peaceful, wooded neighborhood setting, a short walk away from the Haile Village Center. This magnificent home features a popular two way split and open floorplan concept complete with spacious Chef''s kitchen that includes gorgeous quartz countertops, tons of cabinet storage, massive island and new s/s appliances. Kitchen overlooks plenty of living room space complete with wood burning fireplace and adjacent dining area. Master bedroom suite offers plenty of room for your king size bed and a stunning master bathroom with two vanities, quartz countertops and walk in shower. Two other good size bedrooms are separated by another beautifully remodeled bathroom with barn door style entrance. Entire home re-floored with beautiful, luxury vinyl planking. The backyard is a separate oasis all to itself that offers privacy and serenity and is completely fenced in with lots of space...perfect for relaxing with your friends and family around the fire pit or watching your pets play. Welcome Home to Laurel Park!
Location
State FL
County Alachua
Community Hp/Laural Park 1
Rooms
Other Rooms Family Room
Interior
Interior Features Ceiling Fans(s), Living Room/Dining Room Combo, Split Bedroom
Heating Central, Natural Gas
Cooling Central Air
Flooring Vinyl
Fireplaces Type Wood Burning
Appliance Cooktop, Dishwasher, Disposal, Gas Water Heater, Oven, Refrigerator
Laundry In Garage
Exterior
Exterior Feature Other, Rain Gutters
Parking Features Driveway, Garage Door Opener, Garage Faces Rear, Garage Faces Side
Garage Spaces 2.0
Fence Other, Wood
Community Features Playground, Sidewalks
Utilities Available BB/HS Internet Available, Cable Available, Street Lights, Underground Utilities, Water - Multiple Meters
Amenities Available Playground, Trail(s)
Roof Type Shingle
Porch Deck
Attached Garage true
Garage true
Private Pool No
Building
Lot Description Cleared, Cul-De-Sac
Lot Size Range 1/4 to less than 1/2
Sewer Private Sewer
Architectural Style Contemporary
Structure Type Cement Siding,Concrete,Frame
Schools
Elementary Schools Kimball Wiles Elementary School-Al
Middle Schools Kanapaha Middle School-Al
High Schools F. W. Buchholz High School-Al
Others
HOA Fee Include Other
Acceptable Financing Cash, FHA, VA Loan
Membership Fee Required Required
Listing Terms Cash, FHA, VA Loan
Read Less

© 2025 My Florida Regional MLS DBA Stellar MLS. All Rights Reserved.
Bought with Bosshardt Realty Services LLC



