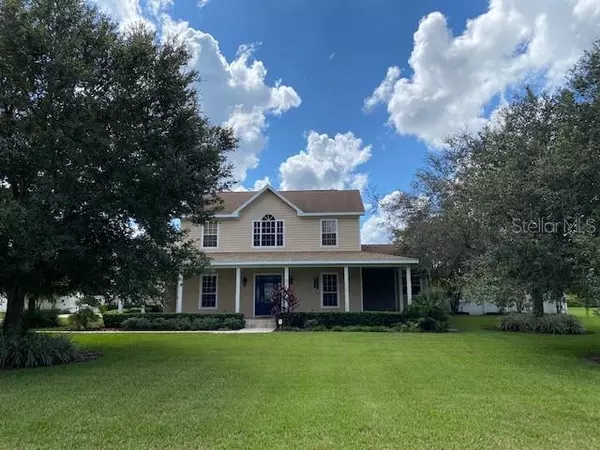For more information regarding the value of a property, please contact us for a free consultation.
2262 JAUDON RD Dover, FL 33527
Want to know what your home might be worth? Contact us for a FREE valuation!

Our team is ready to help you sell your home for the highest possible price ASAP
Key Details
Sold Price $825,000
Property Type Single Family Home
Sub Type Single Family Residence
Listing Status Sold
Purchase Type For Sale
Square Footage 4,933 sqft
Price per Sqft $167
Subdivision Sara Anna Estates
MLS Listing ID T3330130
Sold Date 11/22/21
Bedrooms 5
Full Baths 4
Half Baths 3
Construction Status Appraisal,Inspections
HOA Fees $18/ann
HOA Y/N Yes
Year Built 2006
Annual Tax Amount $6,623
Lot Size 1.000 Acres
Acres 1.0
Property Description
This Amazing 5 Bedroom, 3 Full Bath, 2 Half Bath, + Office main pool home + 1200 Sq. Ft, 1 bedroom w/bath over the detached garage (Bonus Space over garage is included in Sq. Ft)! This one is loaded with upgrades! The wraparound porch greets you with a beautiful leaded glass door. The kitchen, the heart of this house and a chef's delight offers custom 42" cabinets w/ crown molding, granite counter tops, gas range, double ovens, stainless steel appliances, a work island, pendant lighting over the bar with beautiful woodwork under the bar, & a HUGE walk in pantry. Crown molding in the kitchen, dining room, family room & 5" baseboards throughout. House has central home vacuum! The family room is open concept and has a corner gas burning fireplace w/ brick and French doors opening to the lanai. Beautiful Brazilian cherry hardwood flooring throughout 1st floor. Ceiling fans and upgraded lighting throughout. The master suite has a beautiful French door opening to the lanai. Master bath has a travertine tiled shower and flooring, double vanities and a garden tub. Spacious secondary rooms upstairs, one with a full bath and the other two have a jack-n-Jill bath. The pool and spa are surrounded by brick pavers. Outside there is a concrete walking track to keep fit and garages galore. The detached 36x60 garage is something to see with an amazing full bathroom and plenty of storage and set up for possible mother in law sweet! Think put your RV and your boat in and still have room for a party. Parking pad on the side for another trailer. Brand new solar operated security gate! Come and take a look, there is so much to see!
Location
State FL
County Hillsborough
Community Sara Anna Estates
Zoning AS-1
Rooms
Other Rooms Bonus Room, Great Room, Loft
Interior
Interior Features Ceiling Fans(s), Kitchen/Family Room Combo, Master Bedroom Main Floor, Dormitorio Principal Arriba, Open Floorplan, Walk-In Closet(s)
Heating Central
Cooling Central Air
Flooring Carpet, Ceramic Tile, Tile, Wood
Fireplaces Type Gas, Family Room
Fireplace true
Appliance Convection Oven, Microwave, Range, Refrigerator
Laundry Laundry Room
Exterior
Exterior Feature Fence, French Doors, Irrigation System, Lighting, Sidewalk, Storage
Parking Features Bath In Garage, Boat, Driveway, Garage Door Opener, Golf Cart Parking, Guest, Other, RV Garage
Garage Spaces 11.0
Fence Vinyl
Pool In Ground, Lighting
Utilities Available BB/HS Internet Available, Cable Available, Electricity Available, Natural Gas Connected, Phone Available
View Pool, Trees/Woods
Roof Type Shingle
Attached Garage true
Garage true
Private Pool Yes
Building
Entry Level Two
Foundation Slab
Lot Size Range 1 to less than 2
Sewer Septic Tank
Water Well
Architectural Style Bungalow, Contemporary, Key West, Traditional
Structure Type Block,Brick
New Construction false
Construction Status Appraisal,Inspections
Schools
Elementary Schools Bailey Elementary-Hb
Middle Schools Turkey Creek-Hb
High Schools Strawberry Crest High School
Others
Pets Allowed Yes
Senior Community No
Ownership Fee Simple
Monthly Total Fees $18
Acceptable Financing Cash, Conventional, FHA, VA Loan
Membership Fee Required Required
Listing Terms Cash, Conventional, FHA, VA Loan
Special Listing Condition None
Read Less

© 2024 My Florida Regional MLS DBA Stellar MLS. All Rights Reserved.
Bought with KELLER WILLIAMS REALTY



