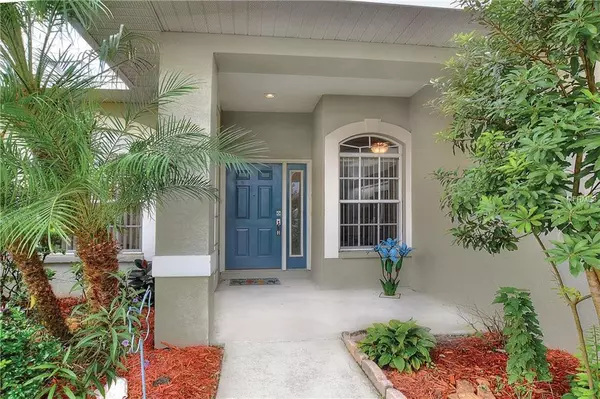For more information regarding the value of a property, please contact us for a free consultation.
7745 ASHFORD DR Lakeland, FL 33810
Want to know what your home might be worth? Contact us for a FREE valuation!

Our team is ready to help you sell your home for the highest possible price ASAP
Key Details
Sold Price $225,000
Property Type Single Family Home
Sub Type Single Family Residence
Listing Status Sold
Purchase Type For Sale
Square Footage 1,929 sqft
Price per Sqft $116
Subdivision Canterbury
MLS Listing ID L4903554
Sold Date 04/19/19
Bedrooms 4
Full Baths 2
Construction Status Appraisal,Financing,Inspections
HOA Fees $8/ann
HOA Y/N Yes
Year Built 2001
Annual Tax Amount $2,519
Lot Size 9,583 Sqft
Acres 0.22
Property Description
Immaculate 4BR, 2 Bath Canterbury Home in North Lakeland! Ex-Builder's Model Home and in Model Like Condition! Over 1900 Livable Square Feet! Beautifully Remodeled Kitchen with Granite Counters, New Under Mount Stainless Steel Sink & Commercial Style Fixtures! All New High End Samsung Stainless Steel Appliances with French Style 3-Door Refrigerator! Remodeled Master Bath with New Carrara Tile Floors, New Quartz Counter Tops with Rectangular Under Mount Sinks & All New Brushed Nickel Fixtures! Updated Guest Bath with New Granite Counter Top with Rectangular Under Mount Sink & Brushed Nickel Faucet! All New Brushed Nickel Ceiling Fans, Door Knobs & Hardware! 6' Privacy Fenced with Screened Patio! Big Inside Air Conditioned Laundry Room! Big & Clean 2-Car Garage with 3-Car Wide Driveway for Extra Vehicle Parking! All New Carpet & Laminate Flooring throughout! Sprinkler System on Re-Claimed Water for Substantal Savings! Extremely Clean & Shows Beautifully!! Your Buyer Will LOVE it!
Location
State FL
County Polk
Community Canterbury
Zoning RES
Rooms
Other Rooms Attic, Breakfast Room Separate, Inside Utility
Interior
Interior Features Ceiling Fans(s), Eat-in Kitchen, High Ceilings, Living Room/Dining Room Combo, Open Floorplan, Split Bedroom, Stone Counters
Heating Central, Electric
Cooling Central Air
Flooring Carpet, Laminate, Tile
Furnishings Unfurnished
Fireplace false
Appliance Dishwasher, Disposal, Electric Water Heater, Exhaust Fan, Ice Maker, Microwave, Range, Refrigerator
Laundry Inside, Laundry Room
Exterior
Exterior Feature Fence, Irrigation System, Sliding Doors
Parking Features Driveway, Garage Door Opener, Oversized
Garage Spaces 2.0
Utilities Available Cable Connected, Electricity Connected
Roof Type Shingle
Porch Covered, Patio, Screened
Attached Garage true
Garage true
Private Pool No
Building
Foundation Slab
Lot Size Range Up to 10,889 Sq. Ft.
Sewer Septic Tank
Water None
Architectural Style Ranch
Structure Type Block,Stucco
New Construction false
Construction Status Appraisal,Financing,Inspections
Schools
Elementary Schools Dr. N. E Roberts Elem
Middle Schools Kathleen Middle
High Schools Kathleen High
Others
Pets Allowed Yes
Senior Community No
Ownership Fee Simple
Monthly Total Fees $8
Acceptable Financing Cash, Conventional, FHA, VA Loan
Membership Fee Required Required
Listing Terms Cash, Conventional, FHA, VA Loan
Special Listing Condition None
Read Less

© 2024 My Florida Regional MLS DBA Stellar MLS. All Rights Reserved.
Bought with KELLER WILLIAMS REALTY



