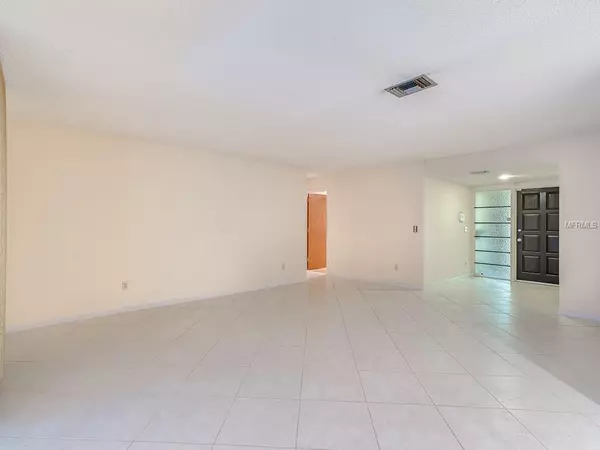For more information regarding the value of a property, please contact us for a free consultation.
1144 PINELLAS POINT DR S St Petersburg, FL 33705
Want to know what your home might be worth? Contact us for a FREE valuation!

Our team is ready to help you sell your home for the highest possible price ASAP
Key Details
Sold Price $301,000
Property Type Single Family Home
Sub Type Single Family Residence
Listing Status Sold
Purchase Type For Sale
Square Footage 2,464 sqft
Price per Sqft $122
Subdivision Pinellas Point Add Sec A Mound Sec
MLS Listing ID U8015487
Sold Date 12/21/18
Bedrooms 3
Full Baths 2
Construction Status Financing,Inspections
HOA Y/N No
Year Built 1974
Annual Tax Amount $2,963
Lot Size 0.280 Acres
Acres 0.28
Property Description
Don't miss out on this Desirable Pinellas Point Mid-Century Modern Pool home with endless possibilities! Large fenced yard, open floor plan, wood burning fireplace with tiger oak mantle. Spacious bedrooms, fantastic closets and storage, tile and hardwood flooring throughout. 2017 Roof, 2016 water heater and water softener system, security system, close to schools, shopping, restaurants and a short drive into Downtown St. Pete hosting events, museums, professional sports, theater and more! Community park nearby with boat ramps, picnic and play areas and a community center with organized activities overlooking Tampa Bay and the Skyway Bridge.
Location
State FL
County Pinellas
Community Pinellas Point Add Sec A Mound Sec
Direction S
Rooms
Other Rooms Attic
Interior
Interior Features Ceiling Fans(s), Eat-in Kitchen, Living Room/Dining Room Combo, Open Floorplan, Thermostat, Walk-In Closet(s), Window Treatments
Heating Central, Electric
Cooling Central Air
Flooring Ceramic Tile, Wood
Fireplaces Type Family Room, Wood Burning
Fireplace true
Appliance Dishwasher, Disposal, Dryer, Electric Water Heater, Range, Range Hood, Refrigerator, Washer, Water Softener
Laundry In Garage
Exterior
Exterior Feature Fence, Hurricane Shutters, Rain Gutters
Parking Features Circular Driveway, Covered, Driveway, Garage Door Opener
Garage Spaces 2.0
Pool Gunite, In Ground, Screen Enclosure
Community Features Fishing, Park, Playground
Utilities Available Cable Connected, Electricity Connected, Public, Sewer Connected, Sprinkler Recycled, Street Lights
Roof Type Shingle
Porch Covered, Patio, Screened
Attached Garage true
Garage true
Private Pool Yes
Building
Lot Description Near Public Transit, Oversized Lot, Paved
Entry Level One
Foundation Slab
Lot Size Range 1/4 Acre to 21779 Sq. Ft.
Sewer Public Sewer
Water Public
Architectural Style Ranch
Structure Type Block
New Construction false
Construction Status Financing,Inspections
Schools
Elementary Schools Bay Point Elementary-Pn
Middle Schools Bay Point Middle-Pn
High Schools Lakewood High-Pn
Others
Pets Allowed Yes
Senior Community No
Ownership Fee Simple
Acceptable Financing Cash, Conventional
Listing Terms Cash, Conventional
Special Listing Condition None
Read Less

© 2024 My Florida Regional MLS DBA Stellar MLS. All Rights Reserved.
Bought with SMITH & ASSOCIATES REAL ESTATE



