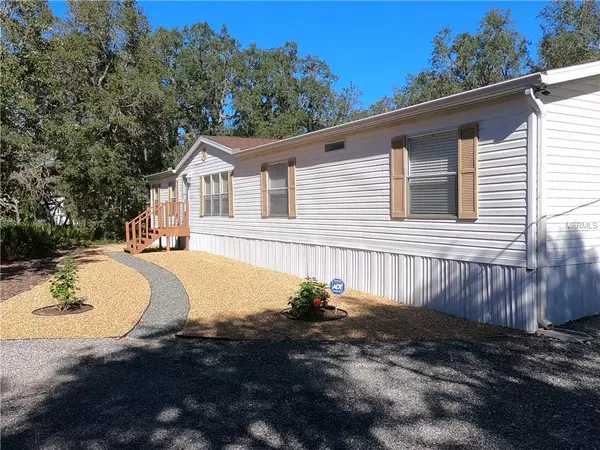For more information regarding the value of a property, please contact us for a free consultation.
18524 OSHAWA DR Hudson, FL 34667
Want to know what your home might be worth? Contact us for a FREE valuation!

Our team is ready to help you sell your home for the highest possible price ASAP
Key Details
Sold Price $205,000
Property Type Other Types
Sub Type Manufactured Home
Listing Status Sold
Purchase Type For Sale
Square Footage 2,108 sqft
Price per Sqft $97
Subdivision Orange Hill Estates
MLS Listing ID W7805761
Sold Date 03/13/19
Bedrooms 3
Full Baths 2
Construction Status Financing,Inspections
HOA Y/N No
Year Built 2000
Annual Tax Amount $696
Lot Size 2.240 Acres
Acres 2.24
Property Description
Welcome to country living. 300ft driveway off road gives you extreme privacy. Bring your hoofed animals, RV, boat, (high carport to accommodate) all your toys plus they are leaving a 4 wheeler to get you started. This home sits on over 2 acres of privacy & lush landscaping. AC is approx 5 years, brand new roof, new glass top range and dishwasher, front loader washer & dryer. New laminate floors in every room except 2 bedrooms. Master bedroom has a large walk-in closet. Master bath has a garden tub. There's a huge Living room (pool table & electronic dart board staying) and separate dining area. The family room is large but cozy with a woodburning fireplace. Inground pool has a birdcage screen & freshly painted lanai. Shed with electricity. Enjoy hanging out by the fun newer tiki bar just put in or gather around the fire pit on cool nights. Grow your own vegetables in the garden already started along with the greenhouse. Security system with camera.
You must see this one of a kind tropical paradise living to appreciate all the beauty. Original owner doesn't want to leave but has health issues that are forcing them to sell their Shangri-La All this and still minutes from shopping, restaurants, medical and MINUTES FROM SUNCOAST PARKWAY
Location
State FL
County Pasco
Community Orange Hill Estates
Zoning AR
Rooms
Other Rooms Family Room, Formal Dining Room Separate, Formal Living Room Separate, Inside Utility
Interior
Interior Features Cathedral Ceiling(s), Ceiling Fans(s), High Ceilings, Split Bedroom, Walk-In Closet(s), Window Treatments
Heating Central, Electric
Cooling Central Air
Flooring Carpet, Laminate
Fireplaces Type Family Room, Wood Burning
Fireplace true
Appliance Cooktop, Dishwasher, Dryer, Electric Water Heater, Exhaust Fan, Ice Maker, Range, Refrigerator, Washer
Laundry Inside, Laundry Room
Exterior
Exterior Feature Fence, Lighting, Other, Sliding Doors, Storage
Parking Features Boat, Covered, Driveway, Golf Cart Parking, Guest, Open, Oversized, RV Carport
Pool Gunite, In Ground, Lighting, Pool Sweep, Screen Enclosure
Utilities Available Cable Connected, Electricity Connected, Street Lights
View Pool, Trees/Woods
Roof Type Shingle
Porch Deck, Rear Porch, Screened
Garage false
Private Pool Yes
Building
Lot Description Pasture, Paved, Zoned for Horses
Foundation Crawlspace
Lot Size Range Two + to Five Acres
Sewer Septic Tank
Water Well
Architectural Style Ranch
Structure Type Siding
New Construction false
Construction Status Financing,Inspections
Others
Senior Community No
Ownership Fee Simple
Acceptable Financing Cash, Conventional, FHA, VA Loan
Listing Terms Cash, Conventional, FHA, VA Loan
Special Listing Condition None
Read Less

© 2025 My Florida Regional MLS DBA Stellar MLS. All Rights Reserved.
Bought with KELLER WILLIAMS - NEW TAMPA



