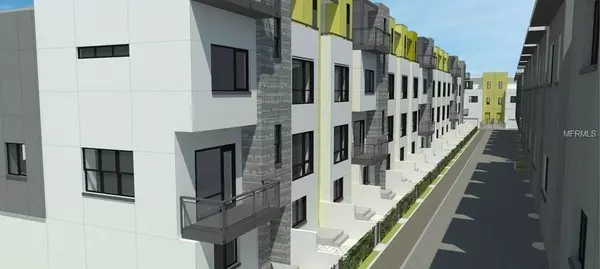For more information regarding the value of a property, please contact us for a free consultation.
955 ARLINGTON AVE N #4 Saint Petersburg, FL 33705
Want to know what your home might be worth? Contact us for a FREE valuation!

Our team is ready to help you sell your home for the highest possible price ASAP
Key Details
Sold Price $550,910
Property Type Townhouse
Sub Type Townhouse
Listing Status Sold
Purchase Type For Sale
Square Footage 1,972 sqft
Price per Sqft $279
Subdivision The District On 9Th
MLS Listing ID T2892385
Sold Date 05/01/19
Bedrooms 3
Full Baths 3
Half Baths 1
Construction Status No Contingency
HOA Fees $272/mo
HOA Y/N Yes
Originating Board Stellar MLS
Year Built 2019
Lot Size 1.000 Acres
Acres 1.0
Property Description
Under construction! Four stories currently built in drywall phase now. Estimated completion December 2018. Now Selling Phase 1 & 2 of The District on 9th! This community will have 33 Block Townhouses in the heart of Downtown St. Pete’s newly exploding Edge District and is right next to Central Ave. “The Edge” floor plan is 1972 sq.ft with 3 bedrooms, 3.5 Baths, 2 car garage, private courtyard, balcony off living room, AND your own private rooftop deck with views! These townhouses are block construction, have PGT® hurricane rated windows and doors, and a 16-SEER Trane® AC unit. You can customize your new home with designer finish and smart home packages. Included in the base price is 42” Cabinets, Mohawk® engineered flooring on stairs and main level, quartz countertops, glass backsplash, 12”x24”ceramic tile, KitchenAid® SS appliances including gas range, dishwasher, and microwave. The kitchen has an island perfect for entertaining. The master bathroom features dual sinks, and glass shower door. The District on 9th is a gated community where you can find many shops, restaurants, entertainment, and much more right outside your doorstep. It is also centrally located to Tampa and Florida’s gulf beaches. This is fee simple townhome ownership (not condo) and is eligible for a conventional 5% down payment or a VA loan for those who qualify. HOA is only $274.94 per month! Renderings subject to change. Phase 1 is selling fast!
Location
State FL
County Pinellas
Community The District On 9Th
Zoning PUD
Direction N
Rooms
Other Rooms Den/Library/Office, Family Room, Loft
Interior
Interior Features Eat-in Kitchen, High Ceilings, In Wall Pest System, Open Floorplan, Solid Wood Cabinets, Stone Counters, Walk-In Closet(s)
Heating Central
Cooling Central Air
Flooring Carpet, Ceramic Tile, Laminate, Wood
Furnishings Unfurnished
Fireplace false
Appliance Dishwasher, Disposal, Microwave, Range
Laundry Inside
Exterior
Exterior Feature Balcony, Rain Gutters
Garage Spaces 2.0
Fence Fenced
Community Features Deed Restrictions, Gated
Utilities Available Cable Available, Public
Amenities Available Gated
View City
Roof Type Other
Porch Covered, Deck, Patio, Porch
Attached Garage true
Garage true
Private Pool No
Building
Lot Description City Limits, Sidewalk
Story 4
Entry Level Three Or More
Foundation Slab
Lot Size Range 1 to less than 2
Builder Name ICON Residential
Architectural Style Contemporary
Structure Type Block, Stone, Stucco
New Construction true
Construction Status No Contingency
Others
Pets Allowed Breed Restrictions, Yes
HOA Fee Include Escrow Reserves Fund, Maintenance Structure, Maintenance Grounds, Management, Pest Control, Sewer, Trash, Water
Senior Community No
Ownership Fee Simple
Monthly Total Fees $272
Acceptable Financing Cash, Conventional, FHA, VA Loan
Membership Fee Required Required
Listing Terms Cash, Conventional, FHA, VA Loan
Num of Pet 2
Special Listing Condition None
Read Less

© 2024 My Florida Regional MLS DBA Stellar MLS. All Rights Reserved.
Bought with CHARLES RUTENBERG REALTY INC
GET MORE INFORMATION




