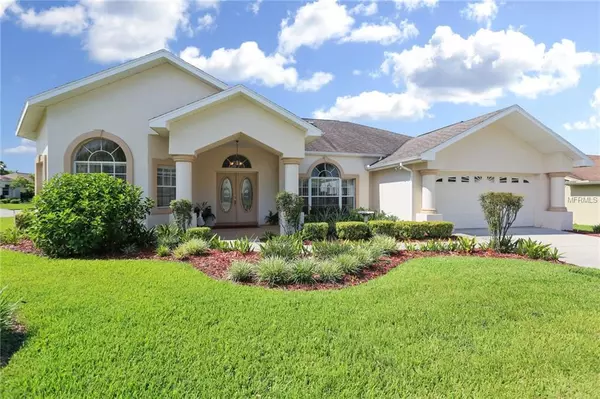For more information regarding the value of a property, please contact us for a free consultation.
8630 REGAL LN Hudson, FL 34667
Want to know what your home might be worth? Contact us for a FREE valuation!

Our team is ready to help you sell your home for the highest possible price ASAP
Key Details
Sold Price $233,500
Property Type Single Family Home
Sub Type Single Family Residence
Listing Status Sold
Purchase Type For Sale
Square Footage 1,973 sqft
Price per Sqft $118
Subdivision The Estates
MLS Listing ID W7805508
Sold Date 05/31/19
Bedrooms 3
Full Baths 2
Construction Status Financing
HOA Fees $128/qua
HOA Y/N Yes
Year Built 1999
Annual Tax Amount $1,549
Lot Size 10,454 Sqft
Acres 0.24
Lot Dimensions 84x110
Property Description
OUTSTANDING home in fabulous community! This Nugent BEAUTY was a former model home that boasts quality throughout.....From Beautiful custom ceramic tile to fully remodeled Kitchen with stainless appliances, you will be delighted. Formal and family areas are walls of sliders leading to your private pool with large sitting area, new diamond-brite finish.Split bedroom floor plan with huge master suite. This is Florida at it's best! Sit back and relax or you can stroll to the Club for cards or lunch while your lawn is being manicured. Toss the mower cause "The Estates" is a maintained community! What could be better? NEW ROOF WITH DIMINSIONAL SHINGLES.... A PERFECT HOME AT A PERFECT PRICE! Sellers new home is ready for occupancy so we can now close quickly! WAHOO!
Location
State FL
County Pasco
Community The Estates
Zoning MPUD
Rooms
Other Rooms Breakfast Room Separate, Formal Dining Room Separate, Formal Living Room Separate, Inside Utility
Interior
Interior Features Cathedral Ceiling(s), Ceiling Fans(s), Eat-in Kitchen, High Ceilings, Kitchen/Family Room Combo, Solid Surface Counters, Solid Wood Cabinets, Split Bedroom, Vaulted Ceiling(s), Walk-In Closet(s), Window Treatments
Heating Central, Electric
Cooling Central Air, Zoned
Flooring Carpet, Ceramic Tile
Fireplaces Type Gas, Family Room
Fireplace true
Appliance Cooktop, Dishwasher, Disposal, Electric Water Heater, Microwave, Range
Exterior
Exterior Feature Irrigation System, Lighting, Sidewalk, Sliding Doors, Sprinkler Metered
Parking Features Garage Door Opener, Oversized, Workshop in Garage
Garage Spaces 2.0
Pool Gunite, In Ground
Community Features Association Recreation - Owned, Deed Restrictions, Fitness Center, Golf, Pool, Sidewalks, Tennis Courts
Utilities Available Cable Connected, Electricity Connected, Fire Hydrant, Phone Available, Public, Sewer Connected, Sprinkler Well, Street Lights, Underground Utilities
Amenities Available Cable TV, Fence Restrictions, Fitness Center, Golf Course, Lobby Key Required, Pool, Recreation Facilities, Security, Tennis Court(s)
View Garden, Pool
Roof Type Shingle
Porch Covered, Deck, Front Porch, Screened
Attached Garage true
Garage true
Private Pool Yes
Building
Lot Description Conservation Area, Corner Lot, In County, Sidewalk, Paved
Entry Level One
Foundation Slab
Lot Size Range Up to 10,889 Sq. Ft.
Sewer Public Sewer
Water Public
Architectural Style Contemporary, Key West, Ranch
Structure Type Block,Stucco
New Construction false
Construction Status Financing
Others
Pets Allowed Yes
HOA Fee Include Cable TV,Pool,Escrow Reserves Fund,Maintenance Grounds,Pest Control,Pool,Recreational Facilities,Security
Senior Community No
Ownership Fee Simple
Monthly Total Fees $128
Acceptable Financing Cash, Conventional, FHA, VA Loan
Membership Fee Required Required
Listing Terms Cash, Conventional, FHA, VA Loan
Special Listing Condition None
Read Less

© 2025 My Florida Regional MLS DBA Stellar MLS. All Rights Reserved.
Bought with RE/MAX SUNSET REALTY



