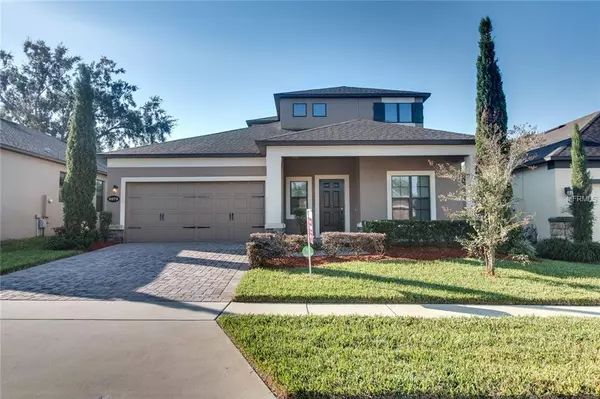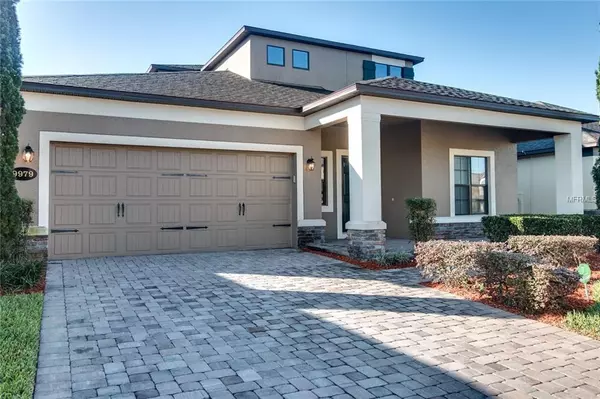For more information regarding the value of a property, please contact us for a free consultation.
9979 ARMANDO CIR Orlando, FL 32825
Want to know what your home might be worth? Contact us for a FREE valuation!

Our team is ready to help you sell your home for the highest possible price ASAP
Key Details
Sold Price $325,000
Property Type Single Family Home
Sub Type Single Family Residence
Listing Status Sold
Purchase Type For Sale
Square Footage 2,381 sqft
Price per Sqft $136
Subdivision Tierra Bella Sub
MLS Listing ID O5743761
Sold Date 12/21/18
Bedrooms 3
Full Baths 2
Half Baths 1
HOA Fees $98/mo
HOA Y/N Yes
Year Built 2013
Annual Tax Amount $3,375
Lot Size 5,662 Sqft
Acres 0.13
Property Description
This spacious, two-story Mediterranean style home is in mint condition! The beautiful paver brick driveway leads you to the 2 car garage. Inside is an open concept living area, perfect for entertaining. Upon entering the home, you are greeted with a den/office which can be closed for privacy. The kitchen features stainless steel appliances, oversized granite counter tops, solid wood cabinets, and recessed lighting. Sliding doors provide access to a fully fenced backyard. The outdoor patio is covered, perfect for relaxing on a sunny day. The huge master suite is located on the first floor and can accommodate a king sized bed with ease. Upstairs you are greeted with a bonus/loft area, with ample space for a pool table. The secondary bedrooms upstairs are all sizeable and can meet the standards of most families. Community amenities are a few houses down and will include a community playground, picnic area, and community pool. This home is located just minutes from 417 and 408 which provides easy commutes to UCF, Waterford Lakes Town Center, Lake Nona, Downtown Orlando, and the Orlando International Airport.
Location
State FL
County Orange
Community Tierra Bella Sub
Zoning P-D
Rooms
Other Rooms Bonus Room, Den/Library/Office, Loft
Interior
Interior Features Ceiling Fans(s), Kitchen/Family Room Combo, Living Room/Dining Room Combo, Open Floorplan, Solid Wood Cabinets, Stone Counters, Thermostat, Tray Ceiling(s), Walk-In Closet(s)
Heating Central, Electric
Cooling Central Air
Flooring Carpet, Ceramic Tile
Fireplace false
Appliance Dishwasher, Disposal, Dryer, Electric Water Heater, Microwave, Range, Refrigerator, Washer
Laundry Inside, Laundry Room
Exterior
Exterior Feature Fence, Irrigation System, Lighting, Sidewalk, Sliding Doors, Sprinkler Metered
Parking Features Driveway, Garage Door Opener, Parking Pad
Garage Spaces 2.0
Community Features Playground, Pool, Sidewalks
Utilities Available BB/HS Internet Available, Cable Available, Electricity Available, Public, Sprinkler Meter, Street Lights, Water Available
Roof Type Shingle
Porch Covered, Deck, Front Porch
Attached Garage true
Garage true
Private Pool No
Building
Lot Description Sidewalk
Entry Level Two
Foundation Slab
Lot Size Range Up to 10,889 Sq. Ft.
Sewer Public Sewer
Water Public
Architectural Style Contemporary
Structure Type Block,Stucco
New Construction false
Schools
Elementary Schools Cypress Springs Elem
Middle Schools Legacy Middle
High Schools University High
Others
Pets Allowed Yes
Senior Community No
Ownership Fee Simple
Acceptable Financing Cash, Conventional
Membership Fee Required Required
Listing Terms Cash, Conventional
Special Listing Condition None
Read Less

© 2024 My Florida Regional MLS DBA Stellar MLS. All Rights Reserved.
Bought with KELLER WILLIAMS ADVANTAGE III



