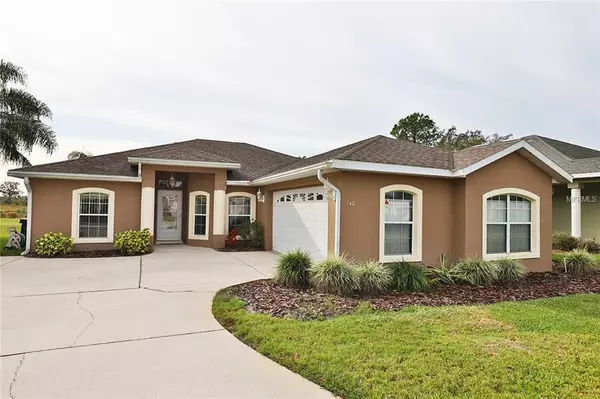For more information regarding the value of a property, please contact us for a free consultation.
140 GOLF AIRE BLVD Haines City, FL 33844
Want to know what your home might be worth? Contact us for a FREE valuation!

Our team is ready to help you sell your home for the highest possible price ASAP
Key Details
Sold Price $177,000
Property Type Single Family Home
Sub Type Single Family Residence
Listing Status Sold
Purchase Type For Sale
Square Footage 1,583 sqft
Price per Sqft $111
Subdivision Lago Vista Golf Estates
MLS Listing ID P4904096
Sold Date 02/22/19
Bedrooms 3
Full Baths 2
Construction Status Appraisal,Financing,Inspections
HOA Fees $4/ann
HOA Y/N Yes
Year Built 2001
Annual Tax Amount $1,033
Lot Size 6,098 Sqft
Acres 0.14
Property Description
THIS WILL GO FAST!!! Beautiful 3 BR/2B Concrete Block home that shows like a model home & comes FULLY FURNISHED, including all decor! Washer & Dryer also included. New interior and exterior paint. Split plan with spacious master bedroom, master bath & large walk in closet. Kitchen is bright and inviting with breakfast bar, plenty of counter space and nice size closet pantry. Living area shines with beautiful wood laminate flooring by Armstrong that has the look of authentic hardwood and is designed for durability and low maintenance. Over-sized 2 car garage, shallow well for irrigation. Enjoy your morning coffee from the screened patio where peaceful echos of nature abound. Come check out this Community of "HOMES ONLY" where the living is easy...just minutes from shopping, attractions, state parks and beaches, yet still tucked away from all the hustle and bustle! Lake Pierce is just around the corner with world famous Bass fishing, along with historical Cherry Pocket Steak & Seafood Shak (A true old Florida experience). Walt Disney World-Orlando is only 49 minutes away, Seminole Hard Rock Casino-Tampa is approximately an hour, Legoland in Winter Haven is 24 minutes, and so much more! *Room sizes are approximate
Location
State FL
County Polk
Community Lago Vista Golf Estates
Interior
Interior Features Ceiling Fans(s), Eat-in Kitchen, High Ceilings, Living Room/Dining Room Combo, Open Floorplan, Split Bedroom, Walk-In Closet(s), Window Treatments
Heating Central
Cooling Central Air
Flooring Ceramic Tile, Laminate
Fireplace false
Appliance Dishwasher, Disposal, Dryer, Microwave, Range, Refrigerator, Washer
Laundry In Garage
Exterior
Exterior Feature Irrigation System, Rain Gutters, Sliding Doors
Parking Features Driveway
Garage Spaces 2.0
Utilities Available Public, Underground Utilities
Roof Type Shingle
Porch Patio, Screened
Attached Garage true
Garage true
Private Pool No
Building
Entry Level One
Foundation Slab
Lot Size Range Up to 10,889 Sq. Ft.
Sewer Public Sewer
Water Public
Structure Type Block
New Construction false
Construction Status Appraisal,Financing,Inspections
Others
Pets Allowed Yes
Senior Community No
Ownership Fee Simple
Monthly Total Fees $4
Acceptable Financing Cash, Conventional, FHA, USDA Loan, VA Loan
Membership Fee Required Required
Listing Terms Cash, Conventional, FHA, USDA Loan, VA Loan
Special Listing Condition None
Read Less

© 2025 My Florida Regional MLS DBA Stellar MLS. All Rights Reserved.
Bought with EMPIRE NETWORK REALTY



