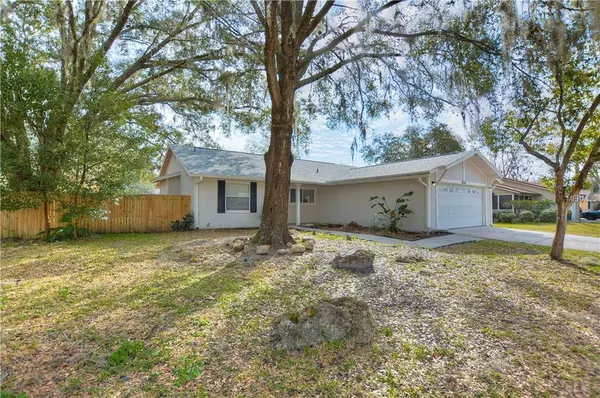For more information regarding the value of a property, please contact us for a free consultation.
1436 OSPREY LN Lutz, FL 33549
Want to know what your home might be worth? Contact us for a FREE valuation!

Our team is ready to help you sell your home for the highest possible price ASAP
Key Details
Sold Price $199,900
Property Type Single Family Home
Sub Type Single Family Residence
Listing Status Sold
Purchase Type For Sale
Square Footage 1,229 sqft
Price per Sqft $162
Subdivision Foxwood Sub
MLS Listing ID T3153691
Sold Date 03/29/19
Bedrooms 3
Full Baths 2
Construction Status Appraisal,Financing,Inspections
HOA Y/N No
Year Built 1982
Annual Tax Amount $2,441
Lot Size 7,405 Sqft
Acres 0.17
Property Description
Move right in to this updated POOL home located on a corner lot with NO HOA fees or deed restrictions! NEW roof 2018 (transferable warranty), Water heater 2015, A/C condenser 2016, Pool pump 2015. This home features an open floorplan with a large updated kitchen that boasts granite counters, stainless steel appliances, granite backsplash, pantry, breakfast nook, and a breakfast bar that overlooks the spacious living room & dining room with vaulted ceilings and views of the sparkling pool. The large master suite has plenty of room for a king size bed & additional furniture, a walk-in closet, and an attached master bath with a large vanity and a walk-in shower. The secondary bedrooms are spacious and the secondary bath has been updated. There are 2 hallway closets for linens and additional storage. The master bedroom & living room have sliding glass doors that lead to the sparkling pool & lanai with a screened enclosure. Relax after a long day or enjoy dining alfresco on your covered lanai. The large backyard is fully fenced on all sides and is perfect for grilling & entertaining! Seller is offering a 1 year home warranty up to $500 to Buyer(s) at closing. Centrally located near many restaurants, shops, Wiregrass mall, Tampa Premium Outlets, and so much more!
Location
State FL
County Pasco
Community Foxwood Sub
Zoning R4
Rooms
Other Rooms Family Room
Interior
Interior Features Ceiling Fans(s), Eat-in Kitchen, Kitchen/Family Room Combo, Open Floorplan, Split Bedroom, Vaulted Ceiling(s), Walk-In Closet(s)
Heating Electric
Cooling Central Air
Flooring Carpet, Laminate, Tile
Fireplace false
Appliance Convection Oven, Dishwasher, Disposal, Dryer, Electric Water Heater, Microwave, Range, Refrigerator, Washer
Laundry In Garage
Exterior
Exterior Feature Fence, Rain Gutters, Sidewalk, Sliding Doors
Parking Features Driveway, Garage Door Opener
Garage Spaces 2.0
Pool Gunite, In Ground, Screen Enclosure
Utilities Available Cable Connected, Electricity Connected, Sewer Connected
Roof Type Shingle
Porch Covered, Front Porch
Attached Garage true
Garage true
Private Pool Yes
Building
Lot Description Corner Lot, Flood Insurance Required, Sidewalk, Paved
Entry Level One
Foundation Slab
Lot Size Range Up to 10,889 Sq. Ft.
Sewer Public Sewer
Water Public
Structure Type Wood Frame
New Construction false
Construction Status Appraisal,Financing,Inspections
Schools
Elementary Schools Lake Myrtle Elementary-Po
Middle Schools Charles S. Rushe Middle-Po
High Schools Sunlake High School-Po
Others
Senior Community No
Ownership Fee Simple
Acceptable Financing Cash, Conventional
Listing Terms Cash, Conventional
Special Listing Condition None
Read Less

© 2024 My Florida Regional MLS DBA Stellar MLS. All Rights Reserved.
Bought with RE/MAX ACR ELITE GROUP, INC.



