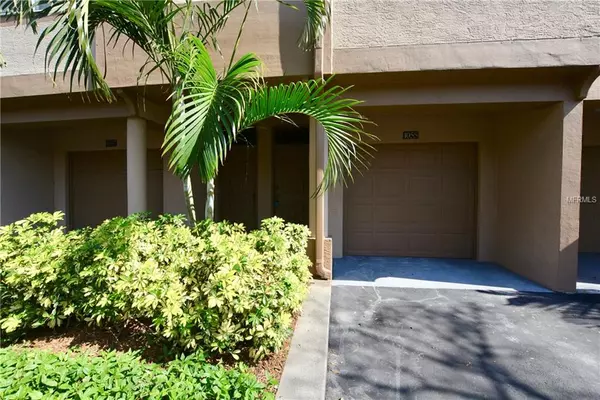For more information regarding the value of a property, please contact us for a free consultation.
1055 NORMANDY TRACE RD #1055 Tampa, FL 33602
Want to know what your home might be worth? Contact us for a FREE valuation!

Our team is ready to help you sell your home for the highest possible price ASAP
Key Details
Sold Price $240,000
Property Type Condo
Sub Type Condominium
Listing Status Sold
Purchase Type For Sale
Square Footage 815 sqft
Price per Sqft $294
Subdivision Island Walk A Condo
MLS Listing ID T3158020
Sold Date 04/10/19
Bedrooms 1
Full Baths 1
Condo Fees $393
Construction Status Appraisal,Financing,Inspections
HOA Y/N No
Year Built 1991
Annual Tax Amount $3,659
Property Description
One or more photo(s) has been virtually staged. GATED HARBOUR ISLAND BEAUTY! Be right in the middle of it all with this spacious, open floorpan 1 bedroom/1 bathroom/1 car garage condo on beautiful Harbour Island. Gated Island Walk neighborhood is lushly landscaped and has a private community pool and tennis courts for your enjoyment. This home is highlighted by fresh paint throughout and new carpeting, vaulted ceilings and a spacious great room with a kitchen, living and dining area. Wood cabinets and Stainless Steel appliances are featured in the kitchen. The master bedroom offers a large walk in closet and attached bath. Screened porch to enjoy the quiet evenings and washer dryer hookups in garage for your convenience. Harbour Island is the place to be, a quiet and serene community that is in walking distance to Amalie Arena, Tampa Riverwalk, Sparkman Wharf, Florida Aquarium, Downtown Tampa, Crosstown Expressway and I275. Seller is providing 1 yr American Home Shield Warranty.
Location
State FL
County Hillsborough
Community Island Walk A Condo
Zoning PD-A
Interior
Interior Features Cathedral Ceiling(s), Ceiling Fans(s), Kitchen/Family Room Combo, Living Room/Dining Room Combo, Solid Wood Cabinets, Vaulted Ceiling(s), Walk-In Closet(s)
Heating Central, Electric
Cooling Central Air
Flooring Carpet, Ceramic Tile, Hardwood, Tile, Wood
Furnishings Unfurnished
Fireplace false
Appliance Dishwasher, Disposal, Electric Water Heater, Microwave, Range, Refrigerator
Laundry In Garage
Exterior
Exterior Feature Balcony, Fence, Irrigation System, Lighting, Outdoor Grill, Rain Gutters, Sidewalk, Sliding Doors, Tennis Court(s)
Parking Features Driveway, Garage Door Opener, Guest, Open
Garage Spaces 1.0
Pool Auto Cleaner, Gunite, In Ground, Lighting
Community Features Association Recreation - Owned, Deed Restrictions, Fitness Center, Gated, No Truck/RV/Motorcycle Parking, Park, Playground, Pool, Sidewalks, Tennis Courts, Water Access, Waterfront
Utilities Available BB/HS Internet Available, Cable Available, Electricity Connected, Fire Hydrant, Public, Sewer Connected, Sprinkler Recycled, Street Lights, Underground Utilities, Water Available
Amenities Available Clubhouse, Fitness Center, Gated, Playground, Pool, Security, Spa/Hot Tub, Tennis Court(s)
View Trees/Woods
Roof Type Tile
Porch Covered, Porch, Screened
Attached Garage true
Garage true
Private Pool No
Building
Lot Description Conservation Area, City Limits, In County, Sidewalk, Paved
Story 2
Entry Level Two
Foundation Slab
Lot Size Range Non-Applicable
Sewer Public Sewer
Water Public
Architectural Style Contemporary, Spanish/Mediterranean
Structure Type Block,Stucco,Wood Frame
New Construction false
Construction Status Appraisal,Financing,Inspections
Schools
Elementary Schools Gorrie-Hb
Middle Schools Wilson-Hb
High Schools Plant-Hb
Others
Pets Allowed Yes
HOA Fee Include 24-Hour Guard,Pool,Escrow Reserves Fund,Insurance,Maintenance Structure,Maintenance Grounds,Maintenance,Management,Pest Control,Pool,Recreational Facilities,Security,Sewer,Trash,Water
Senior Community No
Pet Size Medium (36-60 Lbs.)
Ownership Condominium
Monthly Total Fees $393
Acceptable Financing Cash, Conventional
Membership Fee Required Required
Listing Terms Cash, Conventional
Num of Pet 2
Special Listing Condition None
Read Less

© 2024 My Florida Regional MLS DBA Stellar MLS. All Rights Reserved.
Bought with PINPOINT REALTY GROUP LLC
GET MORE INFORMATION




