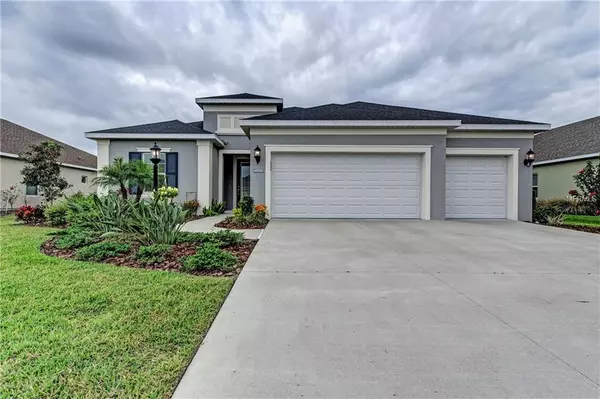For more information regarding the value of a property, please contact us for a free consultation.
16931 ROSEDOWN GLN Parrish, FL 34219
Want to know what your home might be worth? Contact us for a FREE valuation!

Our team is ready to help you sell your home for the highest possible price ASAP
Key Details
Sold Price $365,000
Property Type Single Family Home
Sub Type Single Family Residence
Listing Status Sold
Purchase Type For Sale
Square Footage 2,683 sqft
Price per Sqft $136
Subdivision Rivers Reach Ph Ib & Ic
MLS Listing ID A4428365
Sold Date 04/30/19
Bedrooms 4
Full Baths 3
Construction Status Financing
HOA Fees $12/qua
HOA Y/N Yes
Year Built 2017
Annual Tax Amount $6,667
Lot Size 10,890 Sqft
Acres 0.25
Property Description
This home will check all of your boxes! You'll have plenty of room in this large, 4 bed, 3 bath plus den home. You'll enter to beautifully offset 18” tile flooring and lush, dark hardwood floors in the den. The large, bright and airy living room is open to the kitchen and dining area, perfect for entertaining. You'll be blown away by the stunning, modern kitchen with lavish, gray quartz, a HUGE island counter-top, and marble back-splash. Slate gray appliances perfectly compliment the finishes. Your master retreat welcomes you with a large walk-in shower and separate, dual sinks. Open your pocket sliders and step out onto the screened lanai to relax and enjoy your large, fenced yard, perfect for family or pets! A preserve view offers plenty of privacy. A few other features include epoxy floors in the 3 car garage, hurricane shutters, crown molding and tray ceilings, high baseboards, and floor outlets in the family room. Conveniently located close to I-75 and SR-64, River's Reach offers resort style amenities including a large pool, hot tub, fitness center, sand volleyball, playground, walking trails, picnic areas, and a kayak and canoe launch. Live the life you deserve in a home that makes your heart happy!
Location
State FL
County Manatee
Community Rivers Reach Ph Ib & Ic
Zoning PDR
Interior
Interior Features Ceiling Fans(s), Crown Molding, Eat-in Kitchen, High Ceilings, Kitchen/Family Room Combo, Open Floorplan, Split Bedroom, Tray Ceiling(s), Walk-In Closet(s)
Heating Central, Electric
Cooling Central Air
Flooring Carpet, Ceramic Tile
Furnishings Unfurnished
Fireplace false
Appliance Dishwasher, Disposal, Dryer, Electric Water Heater, Microwave, Refrigerator, Washer
Laundry Inside, Laundry Room
Exterior
Exterior Feature Fence, Irrigation System, Sliding Doors
Parking Features Driveway, Garage Door Opener
Garage Spaces 3.0
Community Features Deed Restrictions, Fishing, Fitness Center, Gated, Irrigation-Reclaimed Water, Park, Playground, Pool, Sidewalks
Utilities Available Cable Connected, Electricity Connected, Sewer Connected, Street Lights, Underground Utilities
Amenities Available Fence Restrictions, Fitness Center, Gated, Park, Playground, Pool, Security, Spa/Hot Tub
View Trees/Woods
Roof Type Shingle
Porch Covered, Patio, Screened
Attached Garage true
Garage true
Private Pool No
Building
Lot Description Sidewalk
Entry Level One
Foundation Slab
Lot Size Range 1/4 Acre to 21779 Sq. Ft.
Builder Name Neal Homes
Sewer Public Sewer
Water Public
Architectural Style Ranch
Structure Type Stucco
New Construction false
Construction Status Financing
Schools
Elementary Schools Williams Elementary
Middle Schools Buffalo Creek Middle
High Schools Palmetto High
Others
Pets Allowed Breed Restrictions
HOA Fee Include Pool,Recreational Facilities,Security
Senior Community No
Pet Size Extra Large (101+ Lbs.)
Ownership Fee Simple
Monthly Total Fees $12
Acceptable Financing Cash, Conventional, FHA, USDA Loan, VA Loan
Membership Fee Required Required
Listing Terms Cash, Conventional, FHA, USDA Loan, VA Loan
Num of Pet 2
Special Listing Condition None
Read Less

© 2025 My Florida Regional MLS DBA Stellar MLS. All Rights Reserved.
Bought with RE/MAX ALLIANCE GROUP



