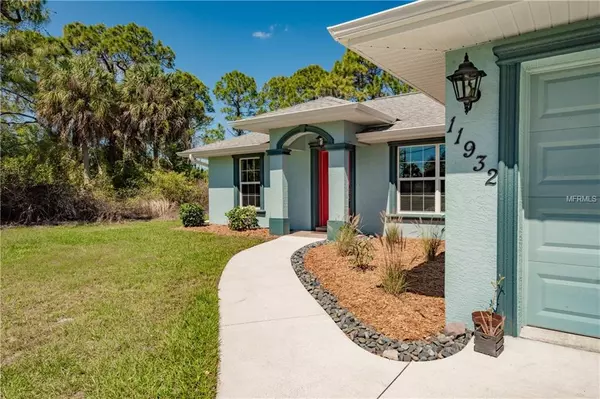For more information regarding the value of a property, please contact us for a free consultation.
11932 HELICON AVE Port Charlotte, FL 33981
Want to know what your home might be worth? Contact us for a FREE valuation!

Our team is ready to help you sell your home for the highest possible price ASAP
Key Details
Sold Price $200,000
Property Type Single Family Home
Sub Type Single Family Residence
Listing Status Sold
Purchase Type For Sale
Square Footage 1,220 sqft
Price per Sqft $163
Subdivision Port Charlotte Sec 065
MLS Listing ID D6105721
Sold Date 06/27/19
Bedrooms 3
Full Baths 2
HOA Y/N No
Year Built 2015
Annual Tax Amount $1,558
Lot Size 10,018 Sqft
Acres 0.23
Property Description
Look like New, feels like New, smells like New, this nearly NEW home is ready to move in! This spacious and open floor plan is very nicely decorated with many UPGRADES. Volume ceilings, lots of glass, open kitchen with wood style cabinets, stone countertops, stainless steel appliances, and a farm style sink, and a large lanai. There are ceramic wood plank flooring throughout the home, high efficient impact glass windows with very low energy costs, and a state of the art, built-in central vacuum system. This BEAUTIFUL home is centrally located to all the amenities, including school, restaurants, Home Depot and the grocery store. Also conveniently located near the Pioneer Trail for hiking and biking, many local golf courses, and minutes from the BEACH.
This home is perfect for Casual Florida Living with low maintenance for more free time!
Location
State FL
County Charlotte
Community Port Charlotte Sec 065
Zoning RSF3.5
Interior
Interior Features Cathedral Ceiling(s), Ceiling Fans(s), Central Vaccum, High Ceilings, Kitchen/Family Room Combo, Living Room/Dining Room Combo, Open Floorplan, Pest Guard System, Stone Counters, Thermostat, Tray Ceiling(s), Vaulted Ceiling(s)
Heating Heat Pump
Cooling Central Air
Flooring Tile
Fireplace false
Appliance Dishwasher, Disposal, Electric Water Heater, Microwave, Range, Refrigerator
Laundry Inside, Laundry Room
Exterior
Exterior Feature Lighting, Rain Gutters, Sliding Doors
Parking Features Driveway, Garage Door Opener
Garage Spaces 2.0
Utilities Available Cable Available, Electricity Connected, Phone Available
View Park/Greenbelt
Roof Type Shingle
Porch Screened
Attached Garage true
Garage true
Private Pool No
Building
Lot Description In County
Foundation Slab
Lot Size Range Up to 10,889 Sq. Ft.
Sewer Septic Tank
Water Public
Architectural Style Custom, Florida
Structure Type Block,Concrete,Stucco
New Construction false
Schools
Elementary Schools Vineland Elementary
Middle Schools L.A. Ainger Middle
High Schools Lemon Bay High
Others
Pets Allowed Yes
Senior Community No
Ownership Fee Simple
Special Listing Condition None
Read Less

© 2024 My Florida Regional MLS DBA Stellar MLS. All Rights Reserved.
Bought with RE/MAX ALLIANCE GROUP



