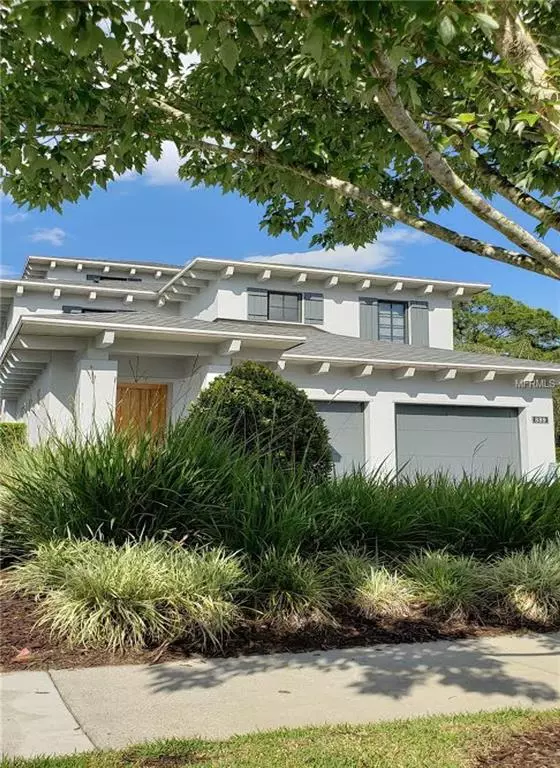For more information regarding the value of a property, please contact us for a free consultation.
889 DESERT MOUNTAIN CT Reunion, FL 34747
Want to know what your home might be worth? Contact us for a FREE valuation!

Our team is ready to help you sell your home for the highest possible price ASAP
Key Details
Sold Price $500,000
Property Type Single Family Home
Sub Type Single Family Residence
Listing Status Sold
Purchase Type For Sale
Square Footage 3,847 sqft
Price per Sqft $129
Subdivision Reunion West Village
MLS Listing ID O5768882
Sold Date 07/03/19
Bedrooms 5
Full Baths 4
Half Baths 1
HOA Fees $275/mo
HOA Y/N Yes
Year Built 2007
Annual Tax Amount $10,988
Lot Size 5,227 Sqft
Acres 0.12
Property Description
Price improvement! Looking for a unique home with wow factor? Check out this hip, modern, luxury 3-level furnished pool home in Reunion Resort with private overlook of nature preserve and golf course. Huge kitchen and dining room combination surrounded with built in cabinets, rough granite counters, stainless steel appliances and built-in oven is large enough for the whole gang. Fully converted air-conditioned games room with pool table, Xbox, 50" TV and reclining chairs will make you forget you're less than 10 miles from Disney. Spacious great room tricked out with Sony entertainment package, with 60" TV, Blue Ray DVD player, surround sound stereo (throughout the house and patio), and floor to ceiling sliding glass doors that open to the outdoor living space. Florida executive lifestyle continues onto the covered pool patio with both dining and lounging areas to enjoy the infinity edge salt water pool with convenience of outside shower and powder room access. Up to the second floor to the first master suite with large private balcony overlooking the serene preserve and golf course views plus modern and sleek master bath. Down the hall are 3 additional bedrooms, 2 baths and laundry room. Private 3rd floor expansive master suite with sitting area, walk-in closet and private deck. Master ensuite is sure to impress with walk in tiled shower and separate stand-alone tub. Spacious, furnished, rental ready 3 story home is a must see! New roof 2018, New exterior neutral paint end of April.
Location
State FL
County Osceola
Community Reunion West Village
Zoning OPUD
Interior
Interior Features Eat-in Kitchen, High Ceilings, Open Floorplan, Walk-In Closet(s), Window Treatments
Heating Central
Cooling Central Air
Flooring Carpet, Ceramic Tile, Laminate, Wood
Furnishings Furnished
Fireplace false
Appliance Built-In Oven, Dishwasher, Disposal, Dryer, Electric Water Heater, Ice Maker, Microwave, Range, Range Hood, Refrigerator, Washer
Laundry Inside, Laundry Room
Exterior
Exterior Feature Balcony, Fence, Irrigation System, Outdoor Shower, Sliding Doors
Garage Spaces 2.0
Pool Heated, Infinity, Outside Bath Access, Salt Water, Tile
Community Features Deed Restrictions, Fitness Center, Gated, Golf, Playground, Pool, Tennis Courts
Utilities Available BB/HS Internet Available, Cable Available, Electricity Connected, Public
Amenities Available Fitness Center, Gated, Playground, Recreation Facilities, Security, Tennis Court(s)
View Golf Course, Trees/Woods
Roof Type Shingle
Porch Covered, Deck, Patio
Attached Garage true
Garage true
Private Pool Yes
Building
Lot Description In County, Paved, Private
Entry Level Three Or More
Foundation Slab
Lot Size Range Up to 10,889 Sq. Ft.
Sewer Public Sewer
Water Public
Architectural Style Contemporary
Structure Type Block,Stucco
New Construction false
Others
Pets Allowed Yes
Senior Community No
Ownership Fee Simple
Monthly Total Fees $275
Acceptable Financing Cash, Conventional, VA Loan
Membership Fee Required Required
Listing Terms Cash, Conventional, VA Loan
Special Listing Condition None
Read Less

© 2025 My Florida Regional MLS DBA Stellar MLS. All Rights Reserved.
Bought with FCG REALTY



