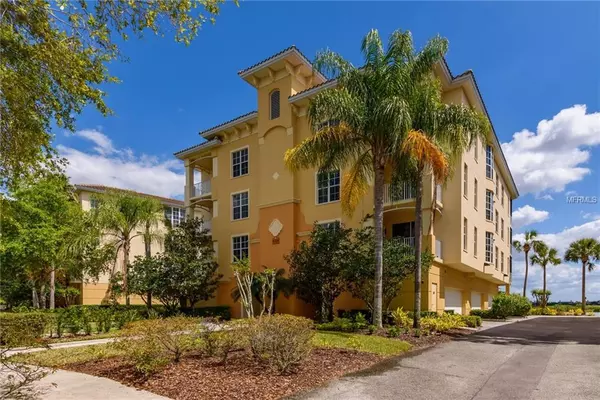For more information regarding the value of a property, please contact us for a free consultation.
6320 WATERCREST WAY #301 Lakewood Ranch, FL 34202
Want to know what your home might be worth? Contact us for a FREE valuation!

Our team is ready to help you sell your home for the highest possible price ASAP
Key Details
Sold Price $535,000
Property Type Condo
Sub Type Condominium
Listing Status Sold
Purchase Type For Sale
Square Footage 2,376 sqft
Price per Sqft $225
Subdivision Watercrest A Condo
MLS Listing ID A4431709
Sold Date 07/18/19
Bedrooms 3
Full Baths 3
Condo Fees $2,212
HOA Y/N No
Year Built 2005
Annual Tax Amount $4,973
Property Description
The highly sought after Sanctuary model provides the best amenities and square footage for the price in Sarasota/Manatee. Oversized two car garage provides direct access to the elevator foyer. Secured elevator opens directly in the owner residence...no cat walks or long hallways! Only six residences in this building. This spacious residence is third floor of four levels (first being the garage level). Located in the second building past the guard gate it is the primo location for an easy walk around the lake to Lakewood Main Street shopping, dining or movies. The oversized (265 sq. ft.) screened patio has a direct view down the large lake with a side view of the 13th hole on Legacy Golf Course....not on the golf course but golf course view. You will find yourself spending a great deal of time on the patio. NW exposures means no sun pounding in your windows and lower electric bills.
The perfect location, the perfect floor plan and the perfect place to call home.
Location
State FL
County Manatee
Community Watercrest A Condo
Zoning PDMU
Interior
Interior Features Attic Fan, Ceiling Fans(s), Eat-in Kitchen, High Ceilings, Stone Counters, Walk-In Closet(s), Window Treatments
Heating Central
Cooling Central Air
Flooring Ceramic Tile
Furnishings Unfurnished
Fireplace false
Appliance Built-In Oven, Dishwasher, Disposal, Dryer, Electric Water Heater, Microwave, Range, Range Hood, Refrigerator, Washer
Exterior
Exterior Feature Balcony, Sliding Doors
Parking Features Garage Door Opener, Garage Faces Side, Guest, Oversized, Under Building
Garage Spaces 2.0
Community Features Fitness Center, Gated, Pool, Sidewalks, Waterfront
Utilities Available Cable Available, Electricity Connected, Phone Available
Waterfront Description Lake
View Y/N 1
Water Access 1
Water Access Desc Lake
View Water
Roof Type Membrane
Porch Front Porch, Patio, Screened
Attached Garage true
Garage true
Private Pool No
Building
Lot Description Street Dead-End, Paved, Private, Unincorporated
Story 4
Entry Level One
Foundation Slab
Sewer Public Sewer
Water Public
Architectural Style Spanish/Mediterranean
Structure Type Block,Stucco
New Construction false
Schools
Elementary Schools Robert E Willis Elementary
Middle Schools Nolan Middle
High Schools Lakewood Ranch High
Others
Pets Allowed Yes
HOA Fee Include Common Area Taxes,Pool,Escrow Reserves Fund,Insurance,Maintenance Structure,Maintenance Grounds,Management,Pool,Private Road,Sewer,Trash,Water
Senior Community No
Pet Size Medium (36-60 Lbs.)
Ownership Condominium
Monthly Total Fees $737
Acceptable Financing Cash, Conventional
Membership Fee Required None
Listing Terms Cash, Conventional
Num of Pet 2
Special Listing Condition None
Read Less

© 2024 My Florida Regional MLS DBA Stellar MLS. All Rights Reserved.
Bought with MICHAEL SAUNDERS & COMPANY



