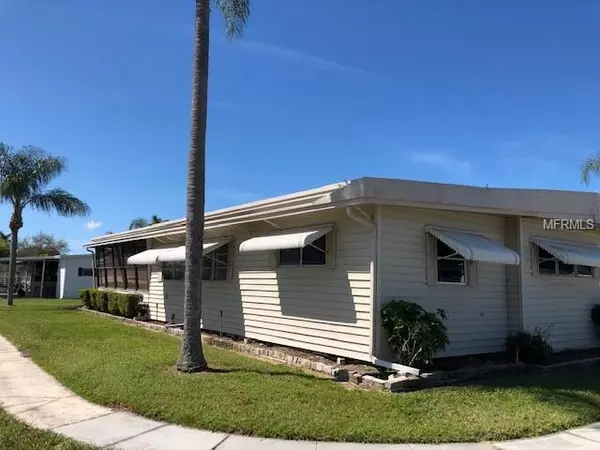For more information regarding the value of a property, please contact us for a free consultation.
1100 S BELCHER RD #363 Largo, FL 33771
Want to know what your home might be worth? Contact us for a FREE valuation!

Our team is ready to help you sell your home for the highest possible price ASAP
Key Details
Sold Price $63,500
Property Type Other Types
Sub Type Mobile Home
Listing Status Sold
Purchase Type For Sale
Square Footage 1,068 sqft
Price per Sqft $59
Subdivision Fairway Village Mobile Home Park Unrec
MLS Listing ID U8040244
Sold Date 05/17/19
Bedrooms 2
Full Baths 2
Construction Status No Contingency
HOA Fees $276/mo
HOA Y/N Yes
Year Built 1974
Annual Tax Amount $449
Lot Size 125.390 Acres
Acres 125.39
Property Description
Corner Unit, Walk to Clubhouse, 2 Heated Pools, 2 Jacuzzi's, Par 3 Golf Course, 9 Hole, $10.00 a round. Approximately 7 miles to public beaches. Near restaurants and shopping centers. No Land Lease Community. H.O.A is only $276.a month, Includes, water, sewer, trash, basic cable, Internet at the clubhouse. Security Guard at gate from 6 PM till 6 AM. Shuffle board courts, and a fitness center and the clubhouse. central heat and air is 2011. Home has a roof over. two car carport, large shed with washer and dryer hook ups and a utility sink. Behind shed is a covered area for seating outside. Entering into the home, is a spacious dining room with built in china cabinet. Overlooks the large open living room, there is an extra 240 sq feet of a Florida room, that is not included in the heated sq feet. The bedrooms are on opposite sides of the home, Master Bedroom has a full bath with a shower and a vanity area, and commode. Huge walk in closet. Guest Bedroom has lots of storage area as well. AS closet space. Kitchen is fully equipped with all the appliances and is light and bright. Note the adorable crystal light in kitchen,
Location
State FL
County Pinellas
Community Fairway Village Mobile Home Park Unrec
Zoning RES
Rooms
Other Rooms Family Room
Interior
Interior Features Built-in Features, Ceiling Fans(s), Living Room/Dining Room Combo, Open Floorplan, Split Bedroom, Walk-In Closet(s)
Heating Central
Cooling Central Air
Flooring Carpet, Linoleum
Furnishings Partially
Fireplace false
Appliance Dishwasher, Microwave, Range, Refrigerator
Laundry Outside
Exterior
Exterior Feature Lighting, Sidewalk
Parking Features Covered, Driveway, Guest
Pool Child Safety Fence, Gunite, Heated, In Ground, Lighting
Community Features Buyer Approval Required, Deed Restrictions, Fitness Center, Golf, Pool, Sidewalks
Utilities Available Cable Available, Electricity Available, Fire Hydrant, Sewer Connected, Street Lights
Amenities Available Clubhouse, Fitness Center, Golf Course, Pool, Security, Shuffleboard Court, Spa/Hot Tub
Roof Type Roof Over
Porch Covered, Rear Porch, Side Porch
Garage false
Private Pool No
Building
Lot Description Corner Lot, City Limits, Sidewalk, Paved
Story 1
Entry Level One
Foundation Crawlspace
Lot Size Range Up to 10,889 Sq. Ft.
Sewer Public Sewer
Water Public
Structure Type Block,Siding
New Construction false
Construction Status No Contingency
Others
Pets Allowed No
HOA Fee Include Cable TV,Pool,Escrow Reserves Fund,Maintenance Grounds,Management,Pool,Private Road,Security,Sewer,Trash,Water
Senior Community Yes
Ownership Co-op
Monthly Total Fees $276
Acceptable Financing Cash
Membership Fee Required Required
Listing Terms Cash
Special Listing Condition None
Read Less

© 2025 My Florida Regional MLS DBA Stellar MLS. All Rights Reserved.
Bought with BEACH PLACE ONE REAL ESTATE



