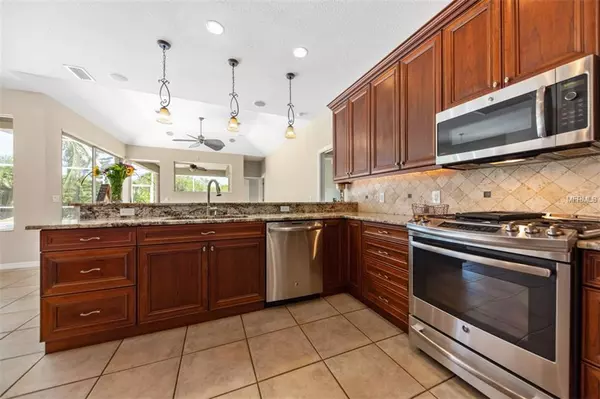For more information regarding the value of a property, please contact us for a free consultation.
10815 BULLRUSH TER Lakewood Ranch, FL 34202
Want to know what your home might be worth? Contact us for a FREE valuation!

Our team is ready to help you sell your home for the highest possible price ASAP
Key Details
Sold Price $428,000
Property Type Single Family Home
Sub Type Single Family Residence
Listing Status Sold
Purchase Type For Sale
Square Footage 2,460 sqft
Price per Sqft $173
Subdivision Riverwalk Village Sp E
MLS Listing ID U8043213
Sold Date 05/31/19
Bedrooms 4
Full Baths 3
Construction Status Appraisal,Inspections
HOA Fees $7/ann
HOA Y/N Yes
Year Built 2000
Annual Tax Amount $7,060
Lot Size 0.500 Acres
Acres 0.5
Property Description
Luxurious private preserve pool home, situated on a cul-de-sac in Riverwalk Oaks Subdivision Lakewood Ranch, ready to move in!
This Lee Wetherington Somerhouse (2000) has been recently updated with roof (2018); central air conditioning (2018); hot water heater (2016); pool resurface (2015); interior paint (2019); carpet (2019); Laminate flooring (2019); pool deck paint (2019); and garage wall & floor paint (2019).
A photovoltaic solar electric system was installed (2014) resulting in reduced energy costs. Solar panels to the system were removed (2018) in order to install a new shingle roof. All internal wiring, inverters and solar panels are included “as is” in the purchase price. Buyer will be responsible for reinstalling solar panels and as well as be responsible for any other items necessary to restore the operation of the solar electric system at its own expense, should Buyer decide.
Garage is also equipped with a 220-volt outlet for high-powered equipment needs.
A new kitchen was installed (2014), complete with granite countertops and GE stainless steel appliances.
LG washer and dryer are included in purchase price. Laundry room is equipped with access to plumbing should buyer desire to install a laundry tub.
A letter of “Map Revision Based on Fill” dated February 26, 2015 deems this property in an “X” Flood zone.
All measurements are approximate.
Location
State FL
County Manatee
Community Riverwalk Village Sp E
Zoning PDR/WPE/
Rooms
Other Rooms Breakfast Room Separate, Den/Library/Office, Family Room, Formal Dining Room Separate, Formal Living Room Separate, Inside Utility
Interior
Interior Features Ceiling Fans(s), Crown Molding, Eat-in Kitchen, High Ceilings, In Wall Pest System, Kitchen/Family Room Combo, Open Floorplan, Stone Counters, Thermostat, Tray Ceiling(s), Walk-In Closet(s)
Heating Central
Cooling Central Air
Flooring Carpet, Ceramic Tile, Laminate
Fireplace false
Appliance Built-In Oven, Convection Oven, Dishwasher, Disposal, Dryer, Gas Water Heater, Ice Maker, Microwave, Range, Refrigerator, Washer
Laundry Inside, Laundry Room
Exterior
Exterior Feature Irrigation System, Sidewalk
Parking Features Driveway
Garage Spaces 2.0
Pool In Ground, Screen Enclosure
Community Features Deed Restrictions, Irrigation-Reclaimed Water, Park, Playground, Sidewalks, Tennis Courts
Utilities Available Cable Available, Electricity Connected, Fiber Optics, Phone Available
View Trees/Woods
Roof Type Shingle
Porch Covered, Deck, Enclosed, Patio, Porch, Screened
Attached Garage true
Garage true
Private Pool Yes
Building
Lot Description Oversized Lot, Sidewalk, Street Dead-End, Paved
Story 1
Entry Level One
Foundation Slab
Lot Size Range 1/4 Acre to 21779 Sq. Ft.
Builder Name Lee Wetherington Homes
Sewer Public Sewer
Water None
Structure Type Block,Stucco
New Construction false
Construction Status Appraisal,Inspections
Schools
Elementary Schools Robert E Willis Elementary
Middle Schools Nolan Middle
High Schools Lakewood Ranch High
Others
Pets Allowed Yes
Senior Community No
Ownership Fee Simple
Monthly Total Fees $7
Acceptable Financing Cash, Conventional, FHA, VA Loan
Membership Fee Required Required
Listing Terms Cash, Conventional, FHA, VA Loan
Special Listing Condition None
Read Less

© 2025 My Florida Regional MLS DBA Stellar MLS. All Rights Reserved.
Bought with MICHAEL SAUNDERS & COMPANY



