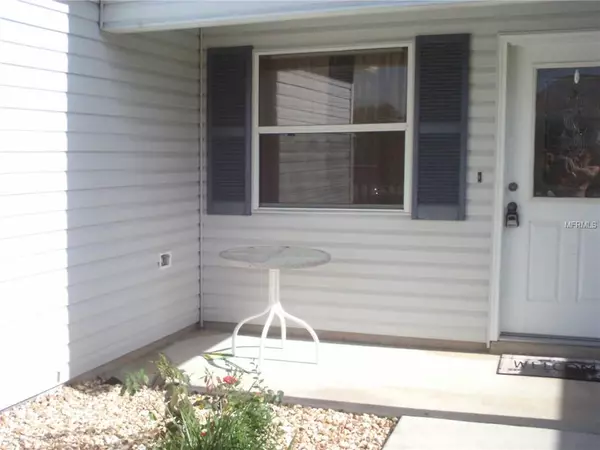For more information regarding the value of a property, please contact us for a free consultation.
9300 SE 173RD HYACINTH ST The Villages, FL 32162
Want to know what your home might be worth? Contact us for a FREE valuation!

Our team is ready to help you sell your home for the highest possible price ASAP
Key Details
Sold Price $161,000
Property Type Single Family Home
Sub Type Villa
Listing Status Sold
Purchase Type For Sale
Square Footage 1,167 sqft
Price per Sqft $137
Subdivision The Villages
MLS Listing ID G5015269
Sold Date 06/14/19
Bedrooms 2
Full Baths 2
Construction Status Financing,Inspections
HOA Fees $159/mo
HOA Y/N Yes
Year Built 2001
Annual Tax Amount $2,808
Lot Size 3,484 Sqft
Acres 0.08
Property Description
Perfectly situated near the quiet end of a street, this Colony Patio Villa offers multiple uses. As an investment property, or for a buyer's personal use, whether seasonal or full-time, it is conveniently located, close to all shopping, services, the VA, restaurants and major connecting roads. Mulberry Rec Center and Springdale Pool, Fitness Trail, dog park and Nancy Lopez Golf & CC are "just around the corner". Inside, warm wood look laminate floors welcome you, with large-sized ceramic tile in kitchen and baths (no carpet!) Overall, clean basic lines at a price that allows you to introduce your personal style as you wish. And, there's no bond! (Current owner has replaced A/C and hot water heater since purchasing in 2012).
Location
State FL
County Marion
Community The Villages
Zoning PUD
Interior
Interior Features Ceiling Fans(s), Eat-in Kitchen, Living Room/Dining Room Combo, Walk-In Closet(s), Window Treatments
Heating Heat Pump
Cooling Central Air
Flooring Ceramic Tile, Laminate
Fireplace false
Appliance Dishwasher, Disposal, Dryer, Microwave, Range, Refrigerator, Washer
Exterior
Exterior Feature Irrigation System
Parking Features Driveway
Garage Spaces 1.0
Community Features Deed Restrictions, Gated, Golf Carts OK, Golf, Pool, Tennis Courts
Utilities Available Electricity Connected, Natural Gas Connected
Roof Type Shingle
Porch Front Porch, Patio
Attached Garage true
Garage true
Private Pool No
Building
Entry Level One
Foundation Slab
Lot Size Range Up to 10,889 Sq. Ft.
Sewer Public Sewer
Water Private
Structure Type Vinyl Siding
New Construction false
Construction Status Financing,Inspections
Others
Pets Allowed Size Limit
Senior Community Yes
Pet Size Medium (36-60 Lbs.)
Ownership Fee Simple
Monthly Total Fees $159
Acceptable Financing Cash, Conventional
Membership Fee Required Required
Listing Terms Cash, Conventional
Num of Pet 2
Special Listing Condition None
Read Less

© 2025 My Florida Regional MLS DBA Stellar MLS. All Rights Reserved.
Bought with ST. CLAIR REALTY GROUP, LLC



