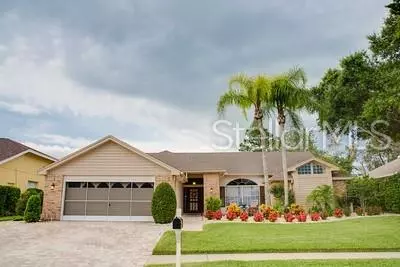For more information regarding the value of a property, please contact us for a free consultation.
8530 PAVILION DR Hudson, FL 34667
Want to know what your home might be worth? Contact us for a FREE valuation!

Our team is ready to help you sell your home for the highest possible price ASAP
Key Details
Sold Price $250,000
Property Type Single Family Home
Sub Type Single Family Residence
Listing Status Sold
Purchase Type For Sale
Square Footage 2,161 sqft
Price per Sqft $115
Subdivision The Estates
MLS Listing ID W7812601
Sold Date 06/10/19
Bedrooms 3
Full Baths 2
Construction Status No Contingency
HOA Fees $125/qua
HOA Y/N Yes
Year Built 1990
Annual Tax Amount $1,757
Lot Size 0.460 Acres
Acres 0.46
Property Description
GORGEOUS Home In the Beautiful Estates Community! The moment you enter this Arthur Rutenburg former model home you will notice the openness and brightness that make this a truly EXTRAORDINARY Home. This MOVE IN READY home with spectacular attention to detail is waiting for you, with new flooring throughout, a new hybrid water heater, a newer variable speed A/C unit and new water softener. This 3 bed, 2 bath, OVERSIZED 2 car garage home has a 3rd bedroom with a built in desk and bookcases, that can be used as a home office with a beautiful pool view. The kitchen also with a fabulous pool view is open to the family room with it's wood burning fireplace, has granite counter tops, a large center island and eat in kitchen making this great for entertaining family and friends. The screened in lanai with fabulous pavers overlooks the professionally landscaped OVERSIZED back yard with perennial gardens, palm trees making this a true Florida home. The master suite is spacious and bright with a spa like bathroom containing upgraded shower door and granite counters. This home has custom drapes, blinds and plantation shutters throughout setting this home apart as a truly INCREDIBLE HOME. HOA fees include basic cable, lawn maintenance, clubhouse, fitness room, community pool, tennis, bocce, shuffleboard courts. This home is conveniently located near shopping, restaurants, Florida Beaches and Hospitals. Schedule your showing today before this one is gone..
Location
State FL
County Pasco
Community The Estates
Zoning PUD
Rooms
Other Rooms Inside Utility
Interior
Interior Features Crown Molding, High Ceilings, Kitchen/Family Room Combo, Living Room/Dining Room Combo, Open Floorplan, Skylight(s), Solid Wood Cabinets, Split Bedroom, Stone Counters, Thermostat, Vaulted Ceiling(s), Walk-In Closet(s), Window Treatments
Heating Heat Pump
Cooling Central Air
Flooring Carpet, Laminate, Tile
Fireplaces Type Family Room, Wood Burning
Fireplace true
Appliance Dishwasher, Disposal, Dryer, Electric Water Heater, Exhaust Fan, Ice Maker, Microwave, Range, Range Hood, Refrigerator, Washer, Water Softener
Laundry Inside, Laundry Room
Exterior
Exterior Feature Irrigation System, Lighting, Rain Gutters, Sidewalk, Sliding Doors
Parking Features Driveway, Garage Door Opener, Workshop in Garage
Garage Spaces 2.0
Pool Gunite, In Ground, Lighting, Screen Enclosure, Solar Heat
Community Features Deed Restrictions, Fitness Center, Golf Carts OK, Pool, Sidewalks, Tennis Courts
Utilities Available Cable Available, Electricity Connected, Phone Available, Sewer Connected, Sprinkler Well, Street Lights
Amenities Available Cable TV, Clubhouse, Fence Restrictions, Fitness Center
View Garden, Pool
Roof Type Shingle
Attached Garage true
Garage true
Private Pool Yes
Building
Lot Description Oversized Lot, Sidewalk
Entry Level One
Foundation Slab
Lot Size Range 1/4 Acre to 21779 Sq. Ft.
Builder Name Arthur Rutenburg
Sewer Public Sewer
Water Public, Well
Structure Type Block,Stucco
New Construction false
Construction Status No Contingency
Schools
Elementary Schools Hudson Elementary-Po
Middle Schools Hudson Middle-Po
High Schools Hudson High-Po
Others
Pets Allowed Breed Restrictions, Yes
HOA Fee Include Cable TV,Pool,Maintenance Grounds
Senior Community No
Ownership Fee Simple
Monthly Total Fees $125
Acceptable Financing Cash, Conventional, FHA, VA Loan
Membership Fee Required Required
Listing Terms Cash, Conventional, FHA, VA Loan
Special Listing Condition None
Read Less

© 2025 My Florida Regional MLS DBA Stellar MLS. All Rights Reserved.
Bought with FLORIDA LUXURY REALTY

