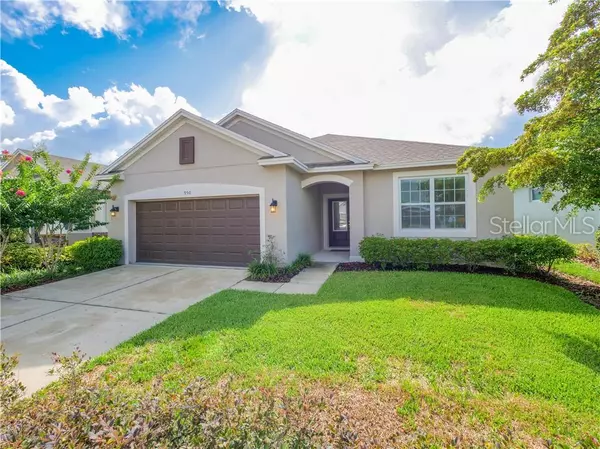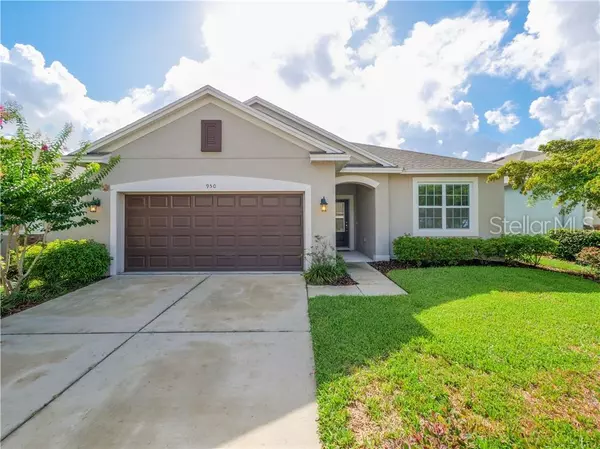For more information regarding the value of a property, please contact us for a free consultation.
950 MOLLY CIR Sarasota, FL 34232
Want to know what your home might be worth? Contact us for a FREE valuation!

Our team is ready to help you sell your home for the highest possible price ASAP
Key Details
Sold Price $320,100
Property Type Single Family Home
Sub Type Single Family Residence
Listing Status Sold
Purchase Type For Sale
Square Footage 1,624 sqft
Price per Sqft $197
Subdivision Whitaker Park
MLS Listing ID N6106037
Sold Date 08/21/19
Bedrooms 3
Full Baths 2
Construction Status Inspections,Other Contract Contingencies
HOA Fees $104
HOA Y/N Yes
Year Built 2015
Annual Tax Amount $3,065
Lot Size 6,098 Sqft
Acres 0.14
Property Description
This Immaculate custom home is located in the sough-after maintenance free community of Whitaker Park.
Ashton Woods has built a home that has all the luxuries you been looking for. The Stamford Floor plan is very desirable with a spacious, open, bright, inviting and perfect for entertaining home. You notice the laminated flooring, 8 ft doors, 3in baseboards throughout the entire home. The kitchen features stainless steel appliance, granite counter tops, breakfast bar and subway tile backsplash. The Master En-suite has large walk-in closet. Master Bathroom is simply stunning dual skins, walk-in shower and vanity area. The bonus laundry room is perfect for extra storage. The patio looks into the nice fenced back yard. You can’t beat this location!!! UTC, Benderson Park, Shopping Centers, Eateries, Medical Facilities and I 75 is all with minutes from you. All you have to do is move in… Book your private showing today.
Location
State FL
County Sarasota
Community Whitaker Park
Zoning RSF4
Rooms
Other Rooms Inside Utility
Interior
Interior Features Ceiling Fans(s), High Ceilings, Kitchen/Family Room Combo, Open Floorplan, Split Bedroom, Walk-In Closet(s)
Heating Central
Cooling Central Air
Flooring Carpet, Ceramic Tile
Furnishings Unfurnished
Fireplace false
Appliance Dishwasher, Dryer, Range Hood, Refrigerator, Washer
Laundry Laundry Room
Exterior
Exterior Feature Lighting, Sliding Doors
Parking Features Garage Door Opener
Garage Spaces 2.0
Community Features Deed Restrictions, Irrigation-Reclaimed Water, Sidewalks
Utilities Available Cable Connected, Electricity Connected, Public
Roof Type Shingle
Porch Covered, Patio
Attached Garage true
Garage true
Private Pool No
Building
Lot Description In County, Near Public Transit, Sidewalk, Paved
Entry Level One
Foundation Slab
Lot Size Range Up to 10,889 Sq. Ft.
Sewer Public Sewer
Water Public
Architectural Style Bungalow
Structure Type Block,Stucco
New Construction false
Construction Status Inspections,Other Contract Contingencies
Schools
Elementary Schools Gocio Elementary
Middle Schools Booker Middle
High Schools Booker High
Others
Pets Allowed Yes
Senior Community No
Ownership Fee Simple
Monthly Total Fees $209
Acceptable Financing Cash, Conventional, FHA, VA Loan
Membership Fee Required Required
Listing Terms Cash, Conventional, FHA, VA Loan
Special Listing Condition None
Read Less

© 2024 My Florida Regional MLS DBA Stellar MLS. All Rights Reserved.
Bought with PREMIER SOTHEBYS INTL REALTY
GET MORE INFORMATION




