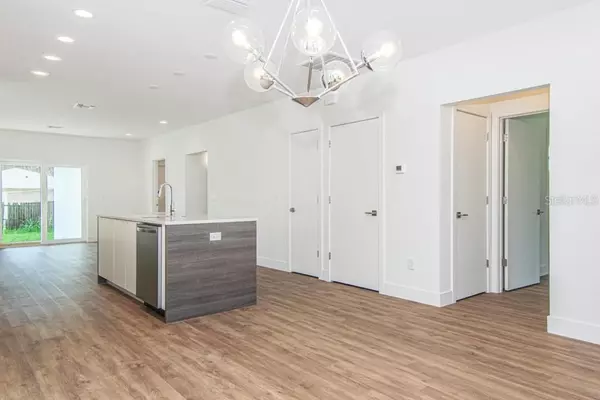For more information regarding the value of a property, please contact us for a free consultation.
1819 11TH ST S St Petersburg, FL 33705
Want to know what your home might be worth? Contact us for a FREE valuation!

Our team is ready to help you sell your home for the highest possible price ASAP
Key Details
Sold Price $249,000
Property Type Single Family Home
Sub Type Single Family Residence
Listing Status Sold
Purchase Type For Sale
Square Footage 1,390 sqft
Price per Sqft $179
Subdivision Lakeview Heights
MLS Listing ID T3187629
Sold Date 08/30/19
Bedrooms 3
Full Baths 2
Construction Status Appraisal,Inspections
HOA Y/N No
Year Built 2019
Annual Tax Amount $158
Lot Size 4,791 Sqft
Acres 0.11
Property Description
Opportunity knocks! Beautiful New Modern Build close to downtown St. Pete! Built by established builders revitalizing St. Petersburg neighborhoods with their personal touch of modern stylish homes. This is one of their signature 3 bedroom 2 bath open floor plans featuring a custom built kitchen as the center of the home. Kitchen is amazing with custom built cabinetry , quartz counter tops, stainless steel appliances. The very popular LVP flooring gives a warm yet modern wood look upon entering the home. Windows give an abundance of natural light accenting the fan and light fixtures. Select your own living room light fixture for your own personal touch. Master bedroom is uniquely located in the front just off the kitchen with windows galore! Relax in the Infinity Shower in your master bath with custom cabinets and quartz counter tops. Hall bath is also luxurious with custom cabinets, quartz counter tops and tub w shower. Drive into the 2 car side garage with entrance to the main house through the laundry room for privacy. Seller is an investor and has never occupied the house. All room sizes are approximate. Convenient to downtown St.Petersburg, Rays Stadium, USF and Hospitals!
Location
State FL
County Pinellas
Community Lakeview Heights
Direction S
Interior
Interior Features High Ceilings, Stone Counters
Heating Central
Cooling Central Air
Flooring Other
Fireplace false
Appliance Dishwasher, Disposal, Range
Exterior
Exterior Feature Other
Garage Spaces 2.0
Utilities Available Public
Roof Type Shingle
Porch Covered
Attached Garage true
Garage true
Private Pool No
Building
Entry Level One
Foundation Slab
Lot Size Range Up to 10,889 Sq. Ft.
Sewer Public Sewer
Water Public
Architectural Style Contemporary
Structure Type Block
New Construction true
Construction Status Appraisal,Inspections
Schools
Elementary Schools Campbell Park Elementary-Pn
Middle Schools John Hopkins Middle-Pn
High Schools Gibbs High-Pn
Others
Senior Community No
Ownership Fee Simple
Acceptable Financing Cash, Conventional, FHA, VA Loan
Listing Terms Cash, Conventional, FHA, VA Loan
Special Listing Condition None
Read Less

© 2024 My Florida Regional MLS DBA Stellar MLS. All Rights Reserved.
Bought with BIANCHI REALTY & PROP MGMT INC



