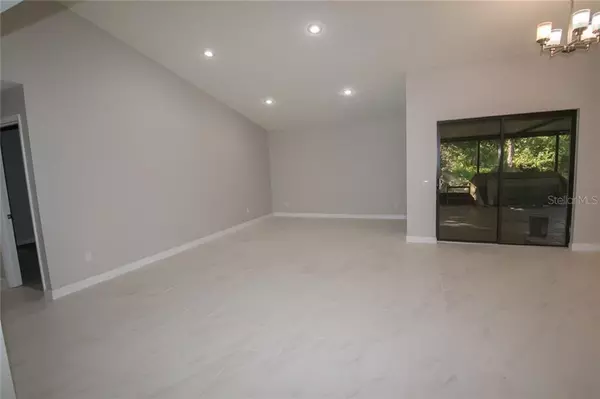For more information regarding the value of a property, please contact us for a free consultation.
7213 MOSS LEAF LN Orlando, FL 32819
Want to know what your home might be worth? Contact us for a FREE valuation!

Our team is ready to help you sell your home for the highest possible price ASAP
Key Details
Sold Price $349,000
Property Type Single Family Home
Sub Type Single Family Residence
Listing Status Sold
Purchase Type For Sale
Square Footage 2,605 sqft
Price per Sqft $133
Subdivision Orange Tree Country Club Unit 5
MLS Listing ID O5800257
Sold Date 06/30/20
Bedrooms 4
Full Baths 2
Construction Status Financing
HOA Fees $128/qua
HOA Y/N Yes
Year Built 1987
Annual Tax Amount $5,290
Lot Size 0.410 Acres
Acres 0.41
Property Description
Move-in Ready in a quite culdesac in desirable Orange Tree. Walk into a open floor plan with living, dining, kitchen, den and eat-in space. Then go around the corner to a huge Bonus room that can be used as a theater, game/computer room. Home features new roof, interior and exterior painting, fresh carpet, 12x24 ceramic tile floors, new cabinets, quartz counters, new plumbing fixtures, remodeled bathroom showers, and new interior doors.The home sits in a gated community is conveniently located in Dr. Phillips near A-rated schools, shopping, restaurants, theme parks, downtown Orlando and the airport. The open floor plan and spacious eat-in kitchen with a huge 126" island, make for easy living and entertaining. The bonus room huge enough to setup theater and computer stations.. All of the bedrooms have walk-in closets.This home won't last!”
Location
State FL
County Orange
Community Orange Tree Country Club Unit 5
Zoning R-1AA
Rooms
Other Rooms Attic, Bonus Room, Family Room, Great Room, Inside Utility, Media Room
Interior
Interior Features Cathedral Ceiling(s), Eat-in Kitchen, High Ceilings, Kitchen/Family Room Combo, Living Room/Dining Room Combo, Open Floorplan, Skylight(s), Stone Counters, Vaulted Ceiling(s), Walk-In Closet(s)
Heating Central, Electric
Cooling Central Air
Flooring Carpet, Ceramic Tile
Furnishings Unfurnished
Fireplace false
Appliance Dishwasher, Dryer, Electric Water Heater, Microwave, Refrigerator, Washer
Laundry Inside
Exterior
Exterior Feature Irrigation System, Sliding Doors
Garage Spaces 1.0
Community Features Deed Restrictions, Gated, Golf, Playground, Pool
Utilities Available Cable Connected, Electricity Available, Public, Sprinkler Meter, Sprinkler Recycled, Street Lights
Amenities Available Gated, Playground, Recreation Facilities, Security
View Trees/Woods
Roof Type Shingle
Porch Covered, Deck, Front Porch, Patio, Porch, Screened
Attached Garage true
Garage true
Private Pool No
Building
Lot Description Conservation Area, In County, Oversized Lot, Paved
Entry Level One
Foundation Slab
Lot Size Range 1/4 Acre to 21779 Sq. Ft.
Sewer Public Sewer
Water None
Architectural Style Florida, Ranch
Structure Type Block,Stucco
New Construction false
Construction Status Financing
Schools
Elementary Schools Dr. Phillips Elem
Middle Schools Southwest Middle
High Schools Dr. Phillips High
Others
Pets Allowed Yes
HOA Fee Include Maintenance Grounds,Recreational Facilities
Senior Community No
Ownership Fee Simple
Monthly Total Fees $128
Acceptable Financing Cash, Conventional, Lease Purchase, Private Financing Available, VA Loan
Membership Fee Required Required
Listing Terms Cash, Conventional, Lease Purchase, Private Financing Available, VA Loan
Special Listing Condition None
Read Less

© 2024 My Florida Regional MLS DBA Stellar MLS. All Rights Reserved.
Bought with JULIAN PROPERTIES, INC.



