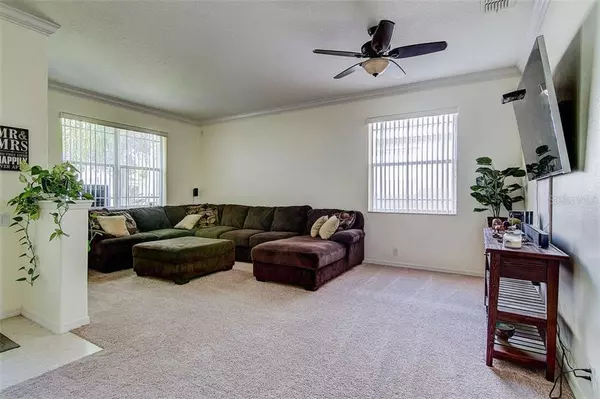For more information regarding the value of a property, please contact us for a free consultation.
14702 POTTERTON CIR Hudson, FL 34667
Want to know what your home might be worth? Contact us for a FREE valuation!

Our team is ready to help you sell your home for the highest possible price ASAP
Key Details
Sold Price $209,900
Property Type Single Family Home
Sub Type Single Family Residence
Listing Status Sold
Purchase Type For Sale
Square Footage 2,174 sqft
Price per Sqft $96
Subdivision Highlands Ph 01
MLS Listing ID W7814560
Sold Date 09/05/19
Bedrooms 3
Full Baths 2
Construction Status Financing,Inspections
HOA Fees $109/mo
HOA Y/N Yes
Year Built 2006
Annual Tax Amount $2,211
Lot Size 5,662 Sqft
Acres 0.13
Property Description
PRICE REDUCED & Seller Says He Will Pay Your First Year Of Hoa & Maintence Fees!!Well maintained 3/2/2 with lots of UPGRADES. Grown molding, high ceilings, arches, rounded corners and Granite to name a few. If the Open Concept is what your looking for, look NO MORE. Master bedroom has Tray ceiling, Large walk-in closet & Master bath has granite dual sinks, and a large soaking tub. Inside laundry with slop sink. Roof is 13 years old & AC was replaced completely, Train condenser & Air handler 2017. Home is located in the highly sought after Gated Community of the Highlands. There is a NO build behind the home. This maintenance free community cares for the grass, shrub service, sprinkler maintenance & water. Community Pool & NO CDD fees, basic cable included. Rooms are approximate and should be verified by buyer.
Location
State FL
County Pasco
Community Highlands Ph 01
Zoning MPUD
Interior
Interior Features Ceiling Fans(s), Crown Molding, Eat-in Kitchen, High Ceilings, Kitchen/Family Room Combo, Open Floorplan, Solid Surface Counters, Split Bedroom, Tray Ceiling(s), Walk-In Closet(s), Wet Bar
Heating Central, Electric
Cooling Central Air
Flooring Carpet, Ceramic Tile
Fireplace false
Appliance Dishwasher, Disposal, Ice Maker, Microwave, Range, Refrigerator
Exterior
Exterior Feature Irrigation System, Sidewalk, Sliding Doors
Garage Spaces 2.0
Community Features Gated, Irrigation-Reclaimed Water, Playground, Pool
Utilities Available Cable Available, Cable Connected, Electricity Connected, Phone Available, Public, Sewer Connected, Water Available
Amenities Available Gated, Maintenance, Playground, Pool
Roof Type Shingle
Porch Patio
Attached Garage true
Garage true
Private Pool No
Building
Entry Level One
Foundation Slab
Lot Size Range Up to 10,889 Sq. Ft.
Sewer Public Sewer
Water None
Architectural Style Contemporary
Structure Type Block,Stucco
New Construction false
Construction Status Financing,Inspections
Schools
Elementary Schools Northwest Elementary-Po
Middle Schools Hudson Middle-Po
High Schools Hudson High-Po
Others
Pets Allowed Breed Restrictions
HOA Fee Include Cable TV,Pool,Maintenance Grounds
Senior Community No
Pet Size Small (16-35 Lbs.)
Ownership Fee Simple
Monthly Total Fees $195
Acceptable Financing Cash, Conventional, FHA, VA Loan
Membership Fee Required Required
Listing Terms Cash, Conventional, FHA, VA Loan
Special Listing Condition None
Read Less

© 2025 My Florida Regional MLS DBA Stellar MLS. All Rights Reserved.
Bought with KELLER WILLIAMS REALTY



