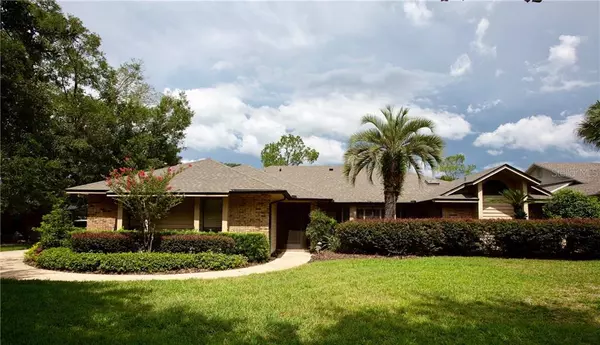For more information regarding the value of a property, please contact us for a free consultation.
1529 MAJESTIC OAK DR Apopka, FL 32712
Want to know what your home might be worth? Contact us for a FREE valuation!

Our team is ready to help you sell your home for the highest possible price ASAP
Key Details
Sold Price $414,000
Property Type Single Family Home
Sub Type Single Family Residence
Listing Status Sold
Purchase Type For Sale
Square Footage 2,572 sqft
Price per Sqft $160
Subdivision Sweetwater Country Club Sec C
MLS Listing ID O5803030
Sold Date 12/20/19
Bedrooms 3
Full Baths 2
Half Baths 1
Construction Status Inspections
HOA Fees $26
HOA Y/N Yes
Year Built 1986
Annual Tax Amount $4,877
Lot Size 0.380 Acres
Acres 0.38
Lot Dimensions 110x150
Property Description
Expect to be impressed with this SUPERIOR GOLF FRONT pool home. Imagine all the entertaining you can do in this beautiful kitchen. Wood cabinets were professionally painted for a modern look. There is plenty of counter space, a large island with breakfast bar and double sinks. Sliding doors from the breakfast area and formal dining room to the covered patio with a beautiful view of the salt water pool and golf course. The modern family room with newer dark laminate flooring, wood burning fireplace and skylights opens to your home office with an oversized built in desk. Large inside laundry room, 2 bedrooms and a tastefully updated pool bath complete this side of the home. Separated by formal living and dining rooms is your awesome master retreat with a built in armoire, double closets and a spacious bathroom that includes double sinks, extra cabinetry and a large walk-in shower. 3 car side entry garage with space for golf cart. (golf cart conveys with house if buyers request)
Location
State FL
County Orange
Community Sweetwater Country Club Sec C
Zoning PUD
Rooms
Other Rooms Breakfast Room Separate, Den/Library/Office, Family Room, Formal Dining Room Separate, Formal Living Room Separate, Inside Utility
Interior
Interior Features Built-in Features, Cathedral Ceiling(s), Ceiling Fans(s), High Ceilings, Kitchen/Family Room Combo, Open Floorplan, Skylight(s), Solid Wood Cabinets, Split Bedroom, Stone Counters, Vaulted Ceiling(s), Walk-In Closet(s), Window Treatments
Heating Central, Heat Pump
Cooling Central Air
Flooring Carpet, Ceramic Tile, Laminate, Travertine
Fireplaces Type Family Room, Wood Burning
Fireplace true
Appliance Built-In Oven, Dishwasher, Disposal, Dryer, Electric Water Heater, Range, Refrigerator, Washer, Wine Refrigerator
Laundry Inside, Laundry Room
Exterior
Exterior Feature Irrigation System, Rain Gutters, Sliding Doors
Parking Features Garage Door Opener, Garage Faces Side, Golf Cart Garage, Golf Cart Parking
Garage Spaces 3.0
Pool Gunite, In Ground, Pool Sweep, Salt Water, Screen Enclosure
Community Features Deed Restrictions, Golf
Utilities Available Cable Available, Cable Connected, Electricity Connected, Public, Sprinkler Well
View Golf Course
Roof Type Shingle
Porch Covered, Deck, Patio, Porch, Screened
Attached Garage true
Garage true
Private Pool Yes
Building
Lot Description In County, Level, On Golf Course, Sidewalk, Paved
Entry Level One
Foundation Slab
Lot Size Range 1/4 Acre to 21779 Sq. Ft.
Sewer Public Sewer
Water Public, Well
Architectural Style Ranch, Traditional
Structure Type Block,Brick
New Construction false
Construction Status Inspections
Schools
Elementary Schools Clay Springs Elem
Middle Schools Piedmont Lakes Middle
High Schools Wekiva High
Others
Pets Allowed Yes
Senior Community No
Ownership Fee Simple
Monthly Total Fees $53
Acceptable Financing Cash, Conventional, VA Loan
Membership Fee Required Required
Listing Terms Cash, Conventional, VA Loan
Special Listing Condition None
Read Less

© 2024 My Florida Regional MLS DBA Stellar MLS. All Rights Reserved.
Bought with EXP REALTY LLC
GET MORE INFORMATION




