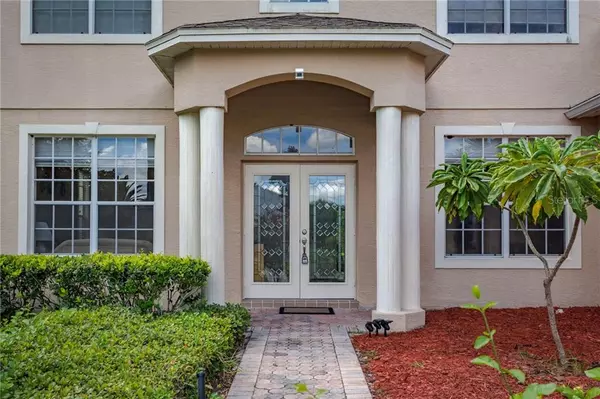For more information regarding the value of a property, please contact us for a free consultation.
8624 TERRACE PINES CT Orlando, FL 32836
Want to know what your home might be worth? Contact us for a FREE valuation!

Our team is ready to help you sell your home for the highest possible price ASAP
Key Details
Sold Price $400,000
Property Type Single Family Home
Sub Type Single Family Residence
Listing Status Sold
Purchase Type For Sale
Square Footage 3,095 sqft
Price per Sqft $129
Subdivision Emerald Forest
MLS Listing ID O5803387
Sold Date 03/20/20
Bedrooms 5
Full Baths 4
Construction Status Inspections
HOA Fees $62/ann
HOA Y/N Yes
Year Built 2000
Annual Tax Amount $4,764
Lot Size 0.310 Acres
Acres 0.31
Property Description
Updated - This beautiful, block/stucco exterior, spacious home, on a peaceful cul-de-sac quiet street, in highly desired Orlando's Dr. Phillips area, features 5BD/4BA, beautiful Kitchen with New Granite Counter-top, New side-by-side Refrigerator, Gas Range, Microwave Combo Wall Oven, Open Floor plan, Huge Family Room, Wood and Ceramic Tiles throughout on the ground floor with new AC Unit (June 2019), Ceiling Fans, Carpet throughout on the first floor, Large Master Suite with huge Walk-In Closet, Large Master Bathroom with Jacuzzi along with standing shower, Balcony overlooking open view and mature trees, to relax and enjoy the beautiful backyard view, Guest/In-Laws Suite on ground floor, Large Porch in the big backyard to enjoy your BBQ and 3 Car Garage. Easy access to amenities, theme parks, restaurants, shopping and medical facilities. ~10-15 mins from Disney, Universal, Sea World, ~20 mins from Orlando International Airport. This could be your future home..... Get it before it's gone.....
Location
State FL
County Orange
Community Emerald Forest
Zoning R-1
Interior
Interior Features Ceiling Fans(s), Eat-in Kitchen, Kitchen/Family Room Combo, Walk-In Closet(s)
Heating Central, Electric, Heat Pump, Zoned
Cooling Central Air, Zoned
Flooring Carpet, Ceramic Tile, Wood
Fireplace false
Appliance Dishwasher, Disposal, Dryer, Electric Water Heater, Microwave, Range, Range Hood, Refrigerator, Washer
Exterior
Exterior Feature Balcony, Sidewalk
Garage Spaces 3.0
Utilities Available BB/HS Internet Available, Cable Available, Electricity Connected, Fire Hydrant, Phone Available, Public, Street Lights, Underground Utilities
Roof Type Shingle
Porch Covered, Porch, Rear Porch
Attached Garage true
Garage true
Private Pool No
Building
Lot Description Sidewalk, Paved
Entry Level Two
Foundation Slab
Lot Size Range 1/4 Acre to 21779 Sq. Ft.
Sewer Public Sewer
Water Public
Architectural Style Contemporary
Structure Type Block,Stucco
New Construction false
Construction Status Inspections
Schools
Elementary Schools Sand Lake Elem
Middle Schools Southwest Middle
High Schools Dr. Phillips High
Others
Pets Allowed No
Senior Community No
Ownership Fee Simple
Monthly Total Fees $62
Membership Fee Required Required
Special Listing Condition None
Read Less

© 2024 My Florida Regional MLS DBA Stellar MLS. All Rights Reserved.
Bought with CHARLES RUTENBERG REALTY ORLANDO



