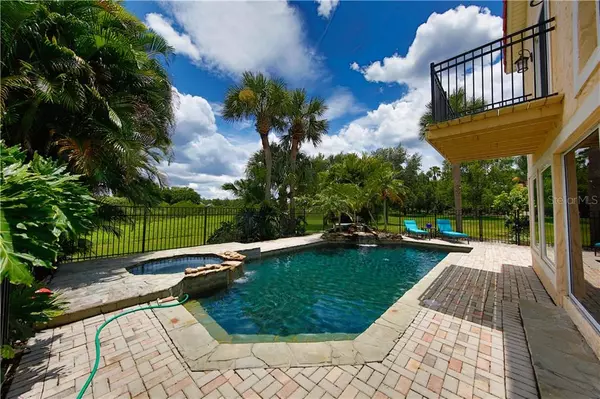For more information regarding the value of a property, please contact us for a free consultation.
12820 BUTLER BAY CT Windermere, FL 34786
Want to know what your home might be worth? Contact us for a FREE valuation!

Our team is ready to help you sell your home for the highest possible price ASAP
Key Details
Sold Price $735,000
Property Type Single Family Home
Sub Type Single Family Residence
Listing Status Sold
Purchase Type For Sale
Square Footage 4,247 sqft
Price per Sqft $173
Subdivision Butler Bay
MLS Listing ID S5021861
Sold Date 09/25/20
Bedrooms 5
Full Baths 4
Construction Status Financing
HOA Fees $183/ann
HOA Y/N Yes
Year Built 1989
Annual Tax Amount $7,906
Lot Size 0.590 Acres
Acres 0.59
Property Description
Situated in a quiet cul-de-sec of Gated Windermere Club community, this grand Butler Bay custom home sits on an over sized, fully landscaped lot with circular driveway. Energy efficient ceramic coating on tile roofing completed recently. The outside entertaining areas are impressive with a pool and spa, pavered deck patio and lanai overlooking nature conservation. This beautiful custom home has a wide open floor plan while still maintaining a formal living and dining room. The entire home is mostly on ground level rich with custom details. Updated gourmet kitchen with original Sub-Zero fridge and exotic granite counter overlooks the family room and outdoor living area backing to conservation. Vast master suite has new hardwood flooring and amazing view of mature tropical landscaping and mango tree.
Lease to own is an option. Furnishing sold separately. You won't want to miss this opportunity. Call for a private showing today.
Location
State FL
County Orange
Community Butler Bay
Zoning R-CE-C
Interior
Interior Features Cathedral Ceiling(s), Ceiling Fans(s), Open Floorplan
Heating Central, Electric, Heat Pump
Cooling Central Air
Flooring Carpet, Ceramic Tile, Wood
Furnishings Furnished
Fireplace true
Appliance Built-In Oven, Convection Oven, Cooktop, Dishwasher, Disposal, Dryer, Microwave, Range Hood, Refrigerator, Washer, Water Filtration System, Water Purifier, Water Softener
Laundry Inside
Exterior
Exterior Feature Balcony, Outdoor Shower, Rain Gutters
Parking Features Circular Driveway, Garage Door Opener
Garage Spaces 3.0
Pool Gunite
Utilities Available Cable Available, Cable Connected, Electricity Available, Electricity Connected, Propane, Sewer Available, Sewer Connected, Sprinkler Well, Street Lights
View Park/Greenbelt
Roof Type Tile
Attached Garage true
Garage true
Private Pool Yes
Building
Entry Level Two
Foundation Slab
Lot Size Range 1/2 to less than 1
Sewer Private Sewer, Septic Tank
Water Private, Well
Structure Type Stucco,Wood Frame
New Construction false
Construction Status Financing
Schools
Elementary Schools Windermere Elem
Middle Schools Bridgewater Middle
High Schools Windermere High School
Others
Pets Allowed Yes
Senior Community No
Ownership Fee Simple
Monthly Total Fees $183
Membership Fee Required Required
Special Listing Condition None
Read Less

© 2024 My Florida Regional MLS DBA Stellar MLS. All Rights Reserved.
Bought with EMPIRE NETWORK REALTY



