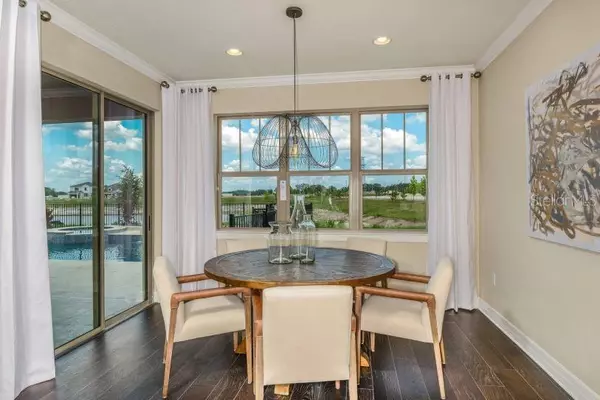For more information regarding the value of a property, please contact us for a free consultation.
836 FOREST GLEN CT Palm Harbor, FL 34683
Want to know what your home might be worth? Contact us for a FREE valuation!

Our team is ready to help you sell your home for the highest possible price ASAP
Key Details
Sold Price $674,907
Property Type Single Family Home
Sub Type Single Family Residence
Listing Status Sold
Purchase Type For Sale
Square Footage 4,242 sqft
Price per Sqft $159
Subdivision Enclave At Palm Harbor
MLS Listing ID T3198038
Sold Date 01/31/20
Bedrooms 4
Full Baths 4
Construction Status Financing
HOA Fees $234/mo
HOA Y/N Yes
Year Built 2019
Lot Size 10,018 Sqft
Acres 0.23
Property Description
This spacious Heatherton home is in the brand new, gated community of Enclave at Palm Harbor, located just two miles from the coast. As you enter this home through elegant double doors, you will notice how spacious and open this plan is with 10' ceilings. Also, at front, a cozy den with French door entry offers a flexible living space that can easily convert to a dedicated office or sitting room. At the heart of the home, the kitchen shines with quartz countertops and herringbone backsplash, staggered maple cabinets with crown molding, and stainless-steel gas appliances. Baths are finished with maple cabinets and quartz countertops to match. From the gathering room, step out back to relax or entertain friends and family on the large covered lanai perfect for quiet Florida evenings and summer cookouts, equipped with a gas pre-plumb for an outdoor kitchen. Throughout the home you will find porcelain tile flooring in the main living area, laundry, den, and bathrooms along with carpeting in all bedrooms. The Owner's Suite with an Owners Retreat offers space to relax and unwind. The Owner's Bath includes a spacious walk in shower, separate vanities and two walk-in closets. This home also includes premium finishes, such as, deluxe brushed nickel hardware, tankless water heater, brick paver driveway and entry walkway. Similar model pictures shown are used for illustration purposes only. Elevations, colors and options may vary.
Location
State FL
County Pinellas
Community Enclave At Palm Harbor
Interior
Interior Features In Wall Pest System, Walk-In Closet(s)
Heating Central
Cooling Central Air
Flooring Carpet, Tile
Fireplace false
Appliance Built-In Oven, Dishwasher, Disposal, Microwave
Exterior
Exterior Feature Rain Gutters, Sliding Doors
Garage Spaces 3.0
Community Features Gated
Utilities Available Cable Available, Electricity Available, Fire Hydrant, Public
Amenities Available Gated
Roof Type Shingle
Porch Patio, Porch
Attached Garage true
Garage true
Private Pool No
Building
Entry Level Two
Foundation Slab
Lot Size Range Up to 10,889 Sq. Ft.
Builder Name Pulte
Sewer Public Sewer
Water Public
Structure Type Block,Stucco
New Construction true
Construction Status Financing
Schools
Elementary Schools Lake St George Elementary-Pn
Middle Schools Palm Harbor Middle-Pn
High Schools Palm Harbor Univ High-Pn
Others
Pets Allowed Yes
Senior Community No
Ownership Fee Simple
Monthly Total Fees $234
Membership Fee Required Required
Special Listing Condition None
Read Less

© 2024 My Florida Regional MLS DBA Stellar MLS. All Rights Reserved.
Bought with RE/MAX REALTEC GROUP INC



