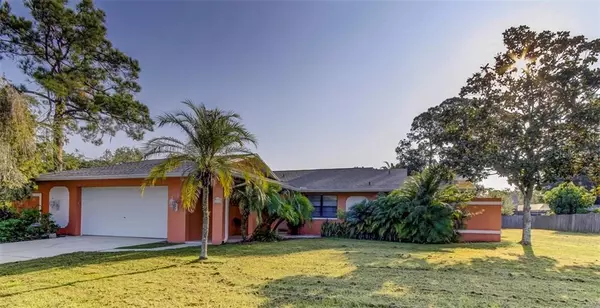For more information regarding the value of a property, please contact us for a free consultation.
2549 JENNIFER TER Palm Harbor, FL 34685
Want to know what your home might be worth? Contact us for a FREE valuation!

Our team is ready to help you sell your home for the highest possible price ASAP
Key Details
Sold Price $319,900
Property Type Single Family Home
Sub Type Single Family Residence
Listing Status Sold
Purchase Type For Sale
Square Footage 1,714 sqft
Price per Sqft $186
Subdivision Tarpon Woods Third Add
MLS Listing ID U8059001
Sold Date 10/25/19
Bedrooms 3
Full Baths 3
Construction Status Inspections
HOA Y/N No
Year Built 1982
Annual Tax Amount $4,365
Lot Size 0.440 Acres
Acres 0.44
Property Description
Gorgeous 3 bedroom, 3 bathroom home in East Lake sitting on an over sized corner lot. Recently updated in 2012 which includes a new kitchen, master bathroom, AC and roof (2016).The spacious open floor plan provides endless opportunities and ample natural light throughout the home. The kitchen boasts an extensive amount of beautiful rich wood cabinetry, large island, soft close drawers, granite counter tops with matching window sills, updated back splash, Reverse Osmosis system, stainless steel appliances and satin nickle hardware. From the kitchen you have access to the screened in Florida room and great room which features a magnificent brick fireplace. The Florida room is the perfect place to relax and enjoy views of your over sized, corner lot and has a built in cooking area. On the other end of the home, large master bedroom with bathroom en suite includes a walk in closet and sliding doors for access to the back yard. The master bathroom has been updated and comes complete with a stunning walk in shower, granite counter tops and an excess of storage. Located in the heart of East lake near some of the best schools the county has to offer, Shopping and restaurants. Book your private showing today!
Location
State FL
County Pinellas
Community Tarpon Woods Third Add
Zoning RPD-5
Interior
Interior Features Ceiling Fans(s), Open Floorplan, Solid Wood Cabinets, Stone Counters, Thermostat, Walk-In Closet(s)
Heating Central
Cooling Central Air
Flooring Ceramic Tile
Fireplace true
Appliance Dishwasher, Microwave, Range, Refrigerator
Laundry Laundry Room
Exterior
Exterior Feature Fence, Lighting, Sidewalk, Sliding Doors
Parking Features Driveway
Garage Spaces 2.0
Pool Lighting
Community Features Sidewalks
Utilities Available Public
Roof Type Shingle
Porch Screened
Attached Garage true
Garage true
Private Pool No
Building
Lot Description Corner Lot, Oversized Lot, Sidewalk
Entry Level One
Foundation Slab
Lot Size Range 1/4 Acre to 21779 Sq. Ft.
Sewer Public Sewer
Water Public
Structure Type Block
New Construction false
Construction Status Inspections
Others
Senior Community No
Ownership Fee Simple
Acceptable Financing Cash, Conventional
Listing Terms Cash, Conventional
Special Listing Condition None
Read Less

© 2024 My Florida Regional MLS DBA Stellar MLS. All Rights Reserved.
Bought with Charles Rutenberg Realty, Inc.



