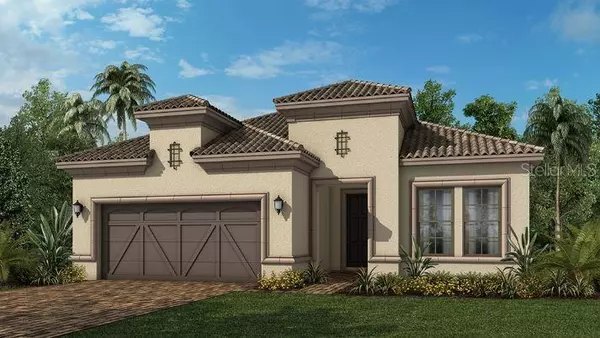For more information regarding the value of a property, please contact us for a free consultation.
4534 TERAZZA CT Bradenton, FL 34211
Want to know what your home might be worth? Contact us for a FREE valuation!

Our team is ready to help you sell your home for the highest possible price ASAP
Key Details
Sold Price $512,307
Property Type Single Family Home
Sub Type Single Family Residence
Listing Status Sold
Purchase Type For Sale
Square Footage 2,306 sqft
Price per Sqft $222
Subdivision Esplanade Ph Iii @ Lakewood Ranch
MLS Listing ID A4449729
Sold Date 03/21/20
Bedrooms 3
Full Baths 3
Construction Status Financing
HOA Fees $516/mo
HOA Y/N Yes
Year Built 2019
Annual Tax Amount $7,000
Lot Size 7,840 Sqft
Acres 0.18
Lot Dimensions 52x155
Property Description
Experience a new level of inspired living and enjoy an exciting array of resort-style amenities. From active recreations to relaxing pursuits, Esplanade Golf & Country Club at Lakewood Ranch presents an air of sophistication and luxury like nowhere else. Beginning with entry views of lush landscaping and perfectly manicured golf links, every aspect of this resort-style community makes it clear this is a location to be coveted.
Residents have access to on-site facilities, including two resort-style pools, resistance pool, outdoor spaces, fitness, wellness, culinary, restaurants, fire pit, sports courts and more...all accessible by golf cart.
Popular Lazio plan! This home features a spacious kitchen and gathering room with sliding glass doors across the rear of the home leading to covered lanai has room for Both living and dining. Appointed with lovely details. Photos of Model Home.
Location
State FL
County Manatee
Community Esplanade Ph Iii @ Lakewood Ranch
Zoning PDMU/A
Rooms
Other Rooms Bonus Room, Den/Library/Office, Great Room, Inside Utility
Interior
Interior Features Eat-in Kitchen, In Wall Pest System, Open Floorplan, Split Bedroom, Stone Counters, Tray Ceiling(s), Walk-In Closet(s)
Heating Central, Natural Gas
Cooling Central Air
Flooring Carpet, Ceramic Tile, Wood
Furnishings Unfurnished
Fireplace false
Appliance Built-In Oven, Cooktop, Dishwasher, Disposal, Microwave
Laundry Inside
Exterior
Exterior Feature Hurricane Shutters, Irrigation System, Outdoor Kitchen
Parking Features Garage Door Opener, Garage Faces Rear, Garage Faces Side
Garage Spaces 3.0
Community Features Deed Restrictions, Fitness Center, Gated, Golf, Park, Playground, Pool
Utilities Available Cable Available, Underground Utilities
Amenities Available Fitness Center, Gated, Maintenance, Park, Playground, Recreation Facilities, Security, Spa/Hot Tub
View Golf Course
Roof Type Tile
Porch Covered, Deck, Patio, Porch, Screened
Attached Garage true
Garage true
Private Pool No
Building
Lot Description Conservation Area
Entry Level One
Foundation Slab
Lot Size Range Up to 10,889 Sq. Ft.
Builder Name Taylor Morrison
Sewer Public Sewer
Water Public
Architectural Style Spanish/Mediterranean
Structure Type Block
New Construction true
Construction Status Financing
Others
Pets Allowed Breed Restrictions, Yes
HOA Fee Include Pool,Maintenance Grounds,Recreational Facilities
Senior Community No
Ownership Fee Simple
Monthly Total Fees $516
Acceptable Financing Cash, Conventional, VA Loan
Membership Fee Required Required
Listing Terms Cash, Conventional, VA Loan
Num of Pet 4
Special Listing Condition None
Read Less

© 2024 My Florida Regional MLS DBA Stellar MLS. All Rights Reserved.
Bought with COASTAL PROPERTIES GROUP INTER



