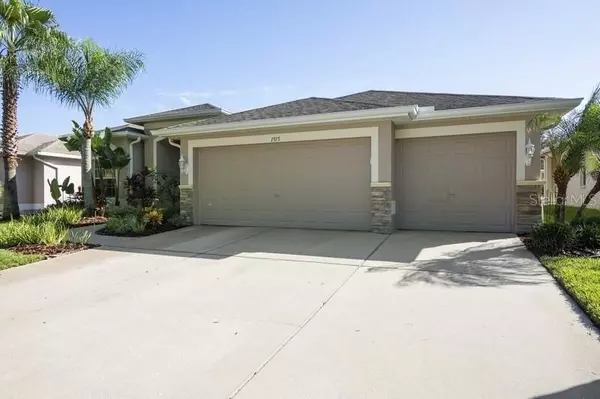For more information regarding the value of a property, please contact us for a free consultation.
1915 RAVEN MANOR DR Dover, FL 33527
Want to know what your home might be worth? Contact us for a FREE valuation!

Our team is ready to help you sell your home for the highest possible price ASAP
Key Details
Sold Price $285,000
Property Type Single Family Home
Sub Type Single Family Residence
Listing Status Sold
Purchase Type For Sale
Square Footage 2,185 sqft
Price per Sqft $130
Subdivision Ridge Crest Sub
MLS Listing ID T3208075
Sold Date 12/20/19
Bedrooms 4
Full Baths 3
Construction Status Financing,Inspections
HOA Fees $39/mo
HOA Y/N Yes
Year Built 2006
Annual Tax Amount $3,350
Lot Size 7,840 Sqft
Acres 0.18
Property Description
Pride of ownership is obvious in this gorgeous 4 bedroom home in desirable Ridge Crest! As you approach you will notice the freshly painted exterior and beautiful landscaping. The three way split plan means guests have privacy with their bedroom and bath. The main living areas offer beautiful Brazilian hard wood flooring that complement the 42" cherry cabinets in the kitchen. You will also find stainless steel appliances, corian counterops and stone backsplash in the kitchen. Master bedroom offers a great view to the extended screened lanai and the huge master bathroom has a garden tub, separate shower and luxurious upgraded quartz countertops. The back yard is fully fenced offering fruit trees and plenty of space. For energy efficiency, there are two solar fans in the attic to keep down those electric bills. AC is only a year old. Even the three car garage is pristine in this home! The community offers a large lake perfect for an evening stroll and is conveniently located with easy access to I-75 and I-4. No CDD and low HOA, make your appointment today!
Location
State FL
County Hillsborough
Community Ridge Crest Sub
Zoning PD
Rooms
Other Rooms Breakfast Room Separate, Great Room
Interior
Interior Features Ceiling Fans(s), High Ceilings, Solid Surface Counters, Solid Wood Cabinets, Split Bedroom, Walk-In Closet(s)
Heating Central
Cooling Central Air
Flooring Carpet, Ceramic Tile, Wood
Fireplace false
Appliance Dishwasher, Disposal, Electric Water Heater, Microwave, Range, Refrigerator
Laundry Inside
Exterior
Exterior Feature Fence, Irrigation System, Sliding Doors
Parking Features Garage Door Opener
Garage Spaces 3.0
Community Features Deed Restrictions, Playground
Utilities Available Cable Available, Cable Connected, Electricity Connected, Fiber Optics, Fire Hydrant, Public
Amenities Available Vehicle Restrictions
Roof Type Shingle
Porch Screened
Attached Garage false
Garage true
Private Pool No
Building
Lot Description In County, Sidewalk, Paved
Entry Level One
Foundation Slab
Lot Size Range Up to 10,889 Sq. Ft.
Sewer Public Sewer
Water Public
Architectural Style Florida
Structure Type Block,Stone,Stucco
New Construction false
Construction Status Financing,Inspections
Others
Pets Allowed Yes
Senior Community No
Ownership Fee Simple
Monthly Total Fees $39
Acceptable Financing Cash, Conventional, FHA, VA Loan
Membership Fee Required Required
Listing Terms Cash, Conventional, FHA, VA Loan
Special Listing Condition None
Read Less

© 2024 My Florida Regional MLS DBA Stellar MLS. All Rights Reserved.
Bought with PREMIER SOTHEBYS INTL REALTY



