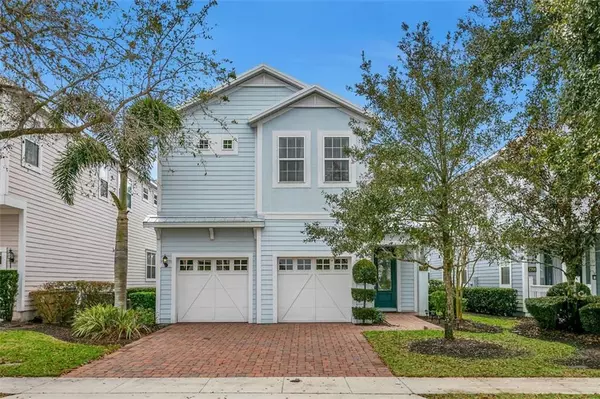For more information regarding the value of a property, please contact us for a free consultation.
7706 LINKSIDE LOOP Reunion, FL 34747
Want to know what your home might be worth? Contact us for a FREE valuation!

Our team is ready to help you sell your home for the highest possible price ASAP
Key Details
Sold Price $460,000
Property Type Single Family Home
Sub Type Single Family Residence
Listing Status Sold
Purchase Type For Sale
Square Footage 3,377 sqft
Price per Sqft $136
Subdivision Reunion Phase 2
MLS Listing ID O5824191
Sold Date 10/20/20
Bedrooms 6
Full Baths 6
Construction Status Appraisal,Financing
HOA Fees $423/mo
HOA Y/N Yes
Year Built 2014
Annual Tax Amount $8,471
Lot Size 4,791 Sqft
Acres 0.11
Lot Dimensions 43x115
Property Description
the best and Beautiful Resort Style Home at Reunion Resort Golf & Spa. 6Bed, 6Bath, Pool deck. Short Term zone. Luxurious design. Reunion Resort Golf Club & Spa is the best Golf community.
world class golf resort, just 6 miles from Disney World, this two-story 6 Bed, 6 Bath, Key West vacation home style, is a truly gem. The living room opens up a swimming pool and large sun deck area with a delightful CONSERVATION VIEW. The kitchen is spacious and fully equipped. As the house can be used as a HOME or VACATION RENTAL, the owner or guest of the house may enjoy from the impressive Reunion Resort amenities: 6 community pools throughout property; Gated Community Security; Fine & Casual Dining onsite restaurants; Bicycle Rentals Activities for childreen; Boutique Spa; Scenic walking trails in a 2,200 acres surroundings of lush landscape. And joining to The Club at Reunion Resort*, are included additional facilities: 3 Championship Golf Courses designed by Arnold Palmer, Tom Watson and Jack Nicklaus; 5 further club pools; 6 Hydro-Grid Lighted Tennis Courts; Fitness Center and Impressive Water Park with lazy river & slide.
**SELLER MOTIVATED TO SELL**
Location
State FL
County Osceola
Community Reunion Phase 2
Zoning PUD
Rooms
Other Rooms Great Room, Inside Utility
Interior
Interior Features Ceiling Fans(s), Kitchen/Family Room Combo, Open Floorplan, Solid Surface Counters, Split Bedroom, Tray Ceiling(s)
Heating Central, Heat Pump
Cooling Central Air
Flooring Carpet, Ceramic Tile
Furnishings Furnished
Fireplace false
Appliance Built-In Oven, Cooktop, Dishwasher, Dryer, Electric Water Heater, Microwave, Range Hood, Refrigerator, Washer
Laundry Inside, Laundry Room
Exterior
Exterior Feature Irrigation System, Sliding Doors
Parking Features Driveway, Garage Door Opener, On Street
Garage Spaces 2.0
Pool Gunite, Heated, In Ground
Community Features Deed Restrictions, Fitness Center, Gated, Golf, Irrigation-Reclaimed Water, Playground, Tennis Courts
Utilities Available Cable Available, Cable Connected, Electricity Connected, Public, Sprinkler Recycled, Street Lights, Underground Utilities
Amenities Available Fitness Center, Gated, Playground, Tennis Court(s)
View Trees/Woods
Roof Type Metal
Attached Garage true
Garage true
Private Pool Yes
Building
Lot Description Conservation Area, In County, Near Golf Course, Near Public Transit, Paved, Private
Story 2
Entry Level Two
Foundation Slab
Lot Size Range 0 to less than 1/4
Sewer Public Sewer
Water Public
Architectural Style Florida, Key West
Structure Type Block,Wood Frame
New Construction false
Construction Status Appraisal,Financing
Schools
Elementary Schools Celebration (K12)
Middle Schools Celebration (K12)
High Schools Celebration High
Others
Pets Allowed Yes
Senior Community No
Ownership Fee Simple
Monthly Total Fees $423
Acceptable Financing Cash, Conventional, FHA, VA Loan
Membership Fee Required Required
Listing Terms Cash, Conventional, FHA, VA Loan
Special Listing Condition None
Read Less

© 2024 My Florida Regional MLS DBA Stellar MLS. All Rights Reserved.
Bought with WEBB FLORIDA REALTY LLC



