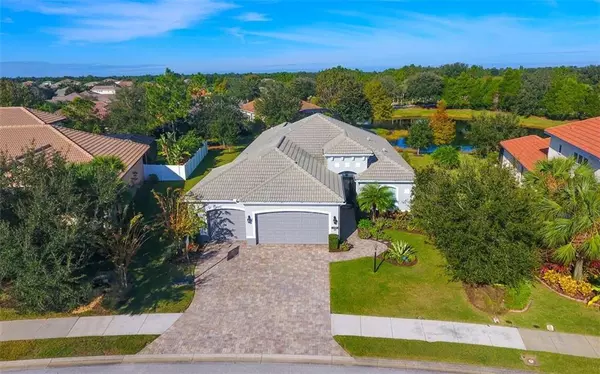For more information regarding the value of a property, please contact us for a free consultation.
14737 BOWFIN TER Lakewood Ranch, FL 34202
Want to know what your home might be worth? Contact us for a FREE valuation!

Our team is ready to help you sell your home for the highest possible price ASAP
Key Details
Sold Price $515,000
Property Type Single Family Home
Sub Type Single Family Residence
Listing Status Sold
Purchase Type For Sale
Square Footage 2,729 sqft
Price per Sqft $188
Subdivision Greenbrook Village Sp Ll Un 4
MLS Listing ID A4452763
Sold Date 04/27/20
Bedrooms 3
Full Baths 2
Half Baths 1
Construction Status Inspections
HOA Fees $8/ann
HOA Y/N Yes
Year Built 2012
Annual Tax Amount $8,704
Lot Size 0.260 Acres
Acres 0.26
Lot Dimensions 104.8x
Property Description
This Exquisite Lee Wetherington built home features 3br/2.5ba plus a Den and 3 car oversized garage. The heated Salt water pool home feels like true luxury from the moment you enter. Featuring an open floor plan, you will be impressed by the incredible custom finishes that include CROWN MOLDING, TRAY CEILINGS, SURROUND SOUND, and PLANTATION SHUTTERS. The GOURMET kitchen offers gorgeous soft close cabinetry, with crown molding, top of the line STAINLESS STEEL APPLIANCES, GRANITE throughout, and a large center island with breakfast bar. The kitchen overlooks the family room allowing plenty of family interaction and entertaining. The spacious master bedroom is breathtaking and features French doors out to the lanai, elegant tray ceilings, a custom cabinets in the closets, and a spa-like bathroom you have to experience to believe! The two additional bedrooms offer ample space, and share a Jack and Jill style bath. Enjoy entertaining your family and friends poolside surrounded by brick paved lanai, covered patio, lush landscaping, invisible fence for your puppies and sweeping pond views! Create endless memories cooking on the outdoor custom kitchen Additional features include; Full AV closet with Control 4 System, 18 KW generator, tile granite built-ins, OVERSIZED garage, self-cleaning pool, and all lights on master timer. Close proximity to “A-rated” schools, parks, running and walking trails, golf, beaches, and I-75. You will fall in love with this UPGRADED home!
Location
State FL
County Manatee
Community Greenbrook Village Sp Ll Un 4
Zoning PDMU
Interior
Interior Features Built-in Features, Ceiling Fans(s), Crown Molding, Open Floorplan, Solid Wood Cabinets, Stone Counters, Thermostat, Tray Ceiling(s)
Heating Central
Cooling Central Air
Flooring Carpet, Ceramic Tile
Fireplace false
Appliance Bar Fridge, Dishwasher, Disposal, Dryer, Electric Water Heater, Microwave, Range, Range Hood, Refrigerator, Washer
Laundry Inside, Laundry Room
Exterior
Exterior Feature Hurricane Shutters, Irrigation System, Lighting, Outdoor Kitchen, Rain Gutters, Sliding Doors
Parking Features Driveway, Garage Door Opener, Golf Cart Parking
Garage Spaces 3.0
Pool In Ground, Lighting, Screen Enclosure
Utilities Available Cable Connected, Electricity Connected, Public
View Y/N 1
Water Access 1
Water Access Desc Lake
View Pool, Water
Roof Type Tile
Porch Covered, Rear Porch, Screened
Attached Garage true
Garage true
Private Pool Yes
Building
Lot Description In County
Story 1
Entry Level One
Foundation Slab
Lot Size Range 1/4 Acre to 21779 Sq. Ft.
Sewer Public Sewer
Water Public
Structure Type Block
New Construction false
Construction Status Inspections
Schools
Elementary Schools Mcneal Elementary
Middle Schools Nolan Middle
High Schools Lakewood Ranch High
Others
Pets Allowed Yes
Senior Community No
Ownership Fee Simple
Monthly Total Fees $8
Membership Fee Required Required
Special Listing Condition None
Read Less

© 2025 My Florida Regional MLS DBA Stellar MLS. All Rights Reserved.
Bought with RE/MAX ALLIANCE GROUP



