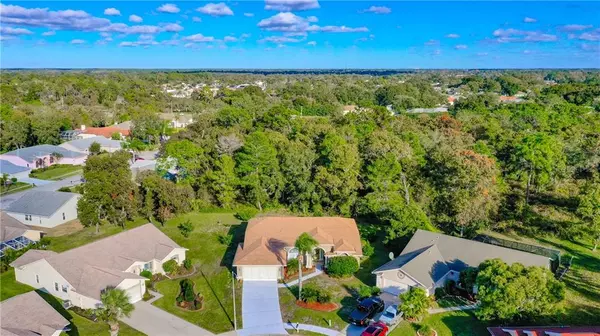For more information regarding the value of a property, please contact us for a free consultation.
8847 MEDALIST CT Hudson, FL 34667
Want to know what your home might be worth? Contact us for a FREE valuation!

Our team is ready to help you sell your home for the highest possible price ASAP
Key Details
Sold Price $235,000
Property Type Single Family Home
Sub Type Single Family Residence
Listing Status Sold
Purchase Type For Sale
Square Footage 2,080 sqft
Price per Sqft $112
Subdivision The Estates
MLS Listing ID W7818658
Sold Date 03/13/20
Bedrooms 3
Full Baths 2
Construction Status Inspections
HOA Fees $125/mo
HOA Y/N Yes
Year Built 1992
Annual Tax Amount $1,773
Lot Size 10,454 Sqft
Acres 0.24
Lot Dimensions 15x23x116x144x152
Property Description
Welcome to the luxury community of the Estates. Your new home is located on a quiet cul-de-sac, with a screened 2 car garage, 3 bedrooms and 2 baths. Open floor plan enters you into a high ceiling great room with ceramic tile floor accented with a coordinating tile border, ceramic tile and real wood floors are featured throughout. Split floor plan with a pocket door to separate family and friends. Designer kitchen has cherry wood cabinets with whisper close doors and drawers. Kenmore Elite appliances- stainless steel industrial size side by side 32" freezer and 32" refrigerator 65" high, 5 burner 36" glass top stove, glass pattern backsplash granite counter tops. Oh did I mention the huge granite island with dual sink and plenty of storage cabinets. Master ensuite has a walk in closet with storage and shelf system. Master bath separated with a pocket door walk in shower, jacuzzi, marble countertop with glass backsplash, linen closet and separate commode. Lanai is enclosed with a half wall and new double pane windows. Back patio is a wooded park like view and features orange and fig trees. Roof 2009, AC 2014 with a 10 year warranty, custom hurricane shutters. Furniture available
Location
State FL
County Pasco
Community The Estates
Zoning PUD
Interior
Interior Features Ceiling Fans(s), Open Floorplan, Solid Wood Cabinets, Split Bedroom, Stone Counters, Thermostat, Vaulted Ceiling(s), Walk-In Closet(s), Window Treatments
Heating Heat Pump
Cooling Central Air
Flooring Ceramic Tile, Wood
Furnishings Negotiable
Fireplace false
Appliance Built-In Oven, Cooktop, Dishwasher, Dryer, Exhaust Fan, Refrigerator, Washer
Laundry Inside
Exterior
Exterior Feature French Doors
Garage Spaces 2.0
Community Features Deed Restrictions, Fitness Center, Pool, Sidewalks, Tennis Courts
Utilities Available BB/HS Internet Available, Cable Connected, Public, Sewer Connected, Sprinkler Well, Street Lights
Amenities Available Cable TV, Clubhouse, Fitness Center, Maintenance, Pool, Shuffleboard Court, Tennis Court(s)
Roof Type Shingle
Porch Enclosed, Patio
Attached Garage true
Garage true
Private Pool No
Building
Lot Description Sidewalk, Paved
Story 1
Entry Level One
Foundation Slab
Lot Size Range Up to 10,889 Sq. Ft.
Sewer Public Sewer
Water Public
Architectural Style Florida
Structure Type Block,Concrete,Stucco
New Construction false
Construction Status Inspections
Others
Pets Allowed Yes
HOA Fee Include Cable TV,Pool,Maintenance Grounds,Recreational Facilities
Senior Community No
Ownership Fee Simple
Monthly Total Fees $125
Acceptable Financing Cash, Conventional, FHA, VA Loan
Membership Fee Required Required
Listing Terms Cash, Conventional, FHA, VA Loan
Special Listing Condition None
Read Less

© 2025 My Florida Regional MLS DBA Stellar MLS. All Rights Reserved.
Bought with BHHS FLORIDA PROPERTIES GROUP



