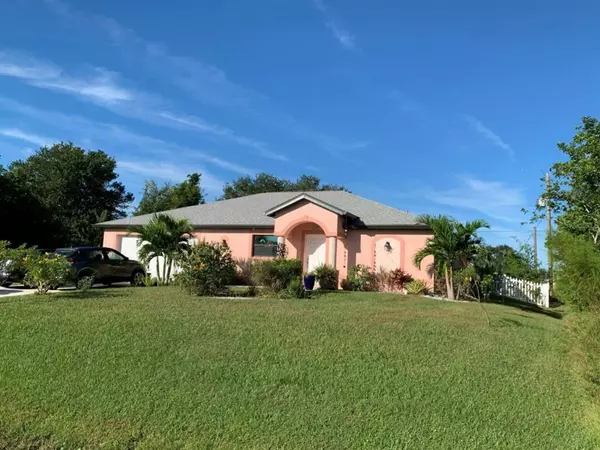For more information regarding the value of a property, please contact us for a free consultation.
6151 OCONNEL ST Englewood, FL 34224
Want to know what your home might be worth? Contact us for a FREE valuation!

Our team is ready to help you sell your home for the highest possible price ASAP
Key Details
Sold Price $403,000
Property Type Single Family Home
Sub Type Single Family Residence
Listing Status Sold
Purchase Type For Sale
Square Footage 1,355 sqft
Price per Sqft $297
Subdivision Port Charlotte Sec 062
MLS Listing ID U8142239
Sold Date 12/13/21
Bedrooms 3
Full Baths 2
HOA Y/N No
Year Built 2020
Annual Tax Amount $266
Lot Size 10,018 Sqft
Acres 0.23
Property Description
Why build when it can already be done for you, with upgraded features and all the bells and whistles already there. 3 Bedroom 2 bath house with a 2-car attached garage. Beautiful saltwater, heated pool with a lanai covering the deck and the pool. Fully fenced and professionally landscaped lot. Fire pit and seating sand area also for your enjoyment. Under the roof line back patio opens to the pool area for those days of relaxing in the shade, with your coffee or wine. Inside has vaulted ceilings in the open floor plan great room/dining/ Kitchen area. Granite counters throughout with a counter for eating in the kitchen. Gas cooking is a plus in the kitchen for all you gourmet chefs. Ceiling fans in Kitchen, bedrooms and on patio. Walk in closet in the master bedroom with an en-suite bath. Coffer ceilings in the bedrooms. Waterproof LVP Plank flooring with an extra box available. There is an additional storage room inside currently set up as an office with an attached laundry room. 15 minutes to beaches and close to shopping. Don't miss this opportunity to have it all. The bathroom mirrors, paintings, art work and furniture, curtains and equipment do not convey with the property.
Location
State FL
County Charlotte
Community Port Charlotte Sec 062
Zoning RSF3.5
Interior
Interior Features Attic Ventilator, Ceiling Fans(s), Coffered Ceiling(s), Kitchen/Family Room Combo, Master Bedroom Main Floor, Open Floorplan, Solid Wood Cabinets, Stone Counters, Thermostat, Vaulted Ceiling(s), Walk-In Closet(s)
Heating Central
Cooling Central Air
Flooring Vinyl
Fireplace false
Appliance Dishwasher, Disposal, Dryer, Electric Water Heater, Exhaust Fan, Microwave, Range, Refrigerator, Washer
Exterior
Exterior Feature Fence, Rain Gutters, Sliding Doors
Parking Features Driveway, Garage Door Opener
Garage Spaces 2.0
Fence Vinyl
Pool Deck, Gunite, Heated, In Ground, Lighting, Salt Water, Screen Enclosure
Utilities Available Public
Roof Type Built-Up,Shingle
Porch Covered, Enclosed, Front Porch, Patio, Screened
Attached Garage true
Garage true
Private Pool Yes
Building
Entry Level One
Foundation Slab
Lot Size Range 0 to less than 1/4
Sewer Septic Tank
Water Public
Structure Type Block,Stucco
New Construction false
Others
Senior Community No
Ownership Fee Simple
Acceptable Financing Cash, Conventional
Listing Terms Cash, Conventional
Special Listing Condition None
Read Less

© 2024 My Florida Regional MLS DBA Stellar MLS. All Rights Reserved.
Bought with COLDWELL BANKER REALTY



