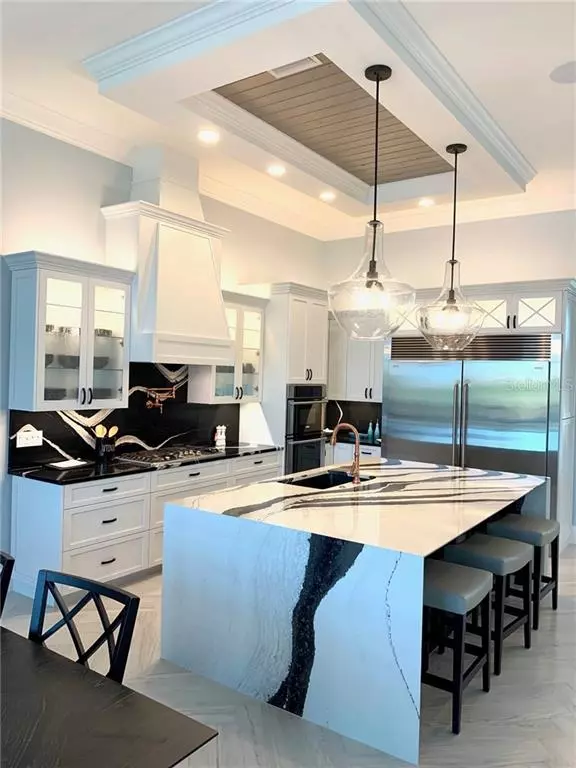For more information regarding the value of a property, please contact us for a free consultation.
8210 ARLEWOOD CIR Port Charlotte, FL 33981
Want to know what your home might be worth? Contact us for a FREE valuation!

Our team is ready to help you sell your home for the highest possible price ASAP
Key Details
Sold Price $1,026,193
Property Type Single Family Home
Listing Status Sold
Purchase Type For Sale
Square Footage 2,344 sqft
Price per Sqft $437
Subdivision Port Charlotte Sec 093
MLS Listing ID J913065
Sold Date 04/03/20
Bedrooms 3
Full Baths 2
HOA Fees $7/ann
HOA Y/N Yes
Year Built 2019
Annual Tax Amount $2,598
Lot Size 0.380 Acres
Acres 0.38
Lot Dimensions 66x212x146x141
Property Description
MAGNIFICENT custom home on over 146' of seawalled waterfront. Brand new construction with every amenity you can dream. Tile roof, paved driveway, oversized three car garage with epoxy flooring, iron front door, soaring ceilings, wainscotting and crown molding, chef's kitchen with Electrolux appliance package and custom pantry, cambria countertops, 10' sliders, 8' solid interior doors. Exterior features include impact glass, 22K whole house generator, buried propane tank, multiple sprinkler system for oversized lot. Infinity screening on the lanai and Cabana off the pool has a full summer kitchen with RCS built-in grill, fire magic vent hood, bar refrigerator. A full list of the builder's signature series upgrades is attached.
Location
State FL
County Charlotte
Community Port Charlotte Sec 093
Zoning RSF3.5
Rooms
Other Rooms Den/Library/Office, Inside Utility
Interior
Interior Features Ceiling Fans(s), Crown Molding, High Ceilings, Stone Counters, Walk-In Closet(s)
Heating Central
Cooling Central Air
Furnishings Unfurnished
Fireplace false
Appliance Dishwasher, Disposal, Microwave, Range, Range Hood, Refrigerator
Laundry Inside
Exterior
Exterior Feature Irrigation System, Lighting, Outdoor Kitchen, Outdoor Shower, Rain Gutters, Shade Shutter(s), Sliding Doors
Parking Features Oversized
Garage Spaces 3.0
Pool Gunite, Heated, Lighting
Community Features Deed Restrictions, Park, Playground, Boat Ramp, Sidewalks, Water Access
Utilities Available BB/HS Internet Available, Mini Sewer, Public
Waterfront Description Canal - Saltwater
View Y/N 1
Water Access 1
Water Access Desc Canal - Brackish,Canal - Freshwater,Canal - Saltwater
View Water
Roof Type Tile
Attached Garage true
Garage true
Private Pool Yes
Building
Lot Description In County, Oversized Lot, Paved
Entry Level One
Foundation Stem Wall
Lot Size Range 1/4 Acre to 21779 Sq. Ft.
Builder Name Luke Bros
Sewer Public Sewer
Water Public
Structure Type Block,Stucco
New Construction true
Others
Pets Allowed Yes
Senior Community No
Ownership Fee Simple
Monthly Total Fees $7
Membership Fee Required Optional
Special Listing Condition None
Read Less

© 2024 My Florida Regional MLS DBA Stellar MLS. All Rights Reserved.
Bought with PARADISE EXCLUSIVE INC



