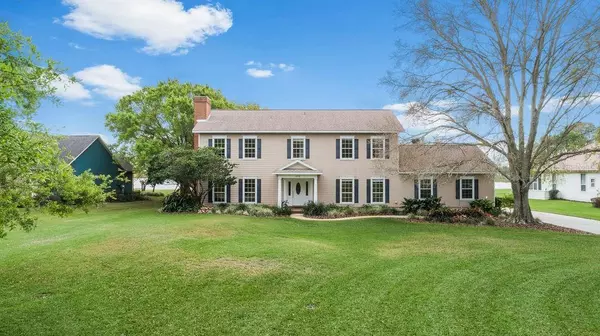For more information regarding the value of a property, please contact us for a free consultation.
14138 LAKE TILDEN BLVD Winter Garden, FL 34787
Want to know what your home might be worth? Contact us for a FREE valuation!

Our team is ready to help you sell your home for the highest possible price ASAP
Key Details
Sold Price $581,500
Property Type Single Family Home
Sub Type Single Family Residence
Listing Status Sold
Purchase Type For Sale
Square Footage 2,800 sqft
Price per Sqft $207
Subdivision Country Lakes Community Association, Inc.
MLS Listing ID A4460452
Sold Date 05/22/20
Bedrooms 4
Full Baths 3
Construction Status Appraisal,Financing,Inspections
HOA Fees $33/ann
HOA Y/N Yes
Year Built 1989
Annual Tax Amount $7,714
Lot Size 2.560 Acres
Acres 2.56
Property Description
Newly listed, this prime lakefront estate of offers over 2.5 acres, including a portion of 40 acre lake Tilden. Offering a traditional two story floor plan with 4 bedrooms and 3 full baths, this spacious pool home is prepared for your personal touch. A Northern exposure entry and shaded lanai welcomes seasonal cool breezes when desired. The first floor is host to the foyer, living room with fireplace, family room with French door pool access, dining room, spacious kitchen with French door pool access, inside laundry and full bath with pool access. Second floor accommodations offer 4 spacious bedrooms and an additional 2 full baths including the Master Ensuite. Lake views abound from all Suthern windows and glazed doors in this private setting. Updates and Features -All New Carpet, new paint, HVAC 2019!, New Roof 2016 and a Repipe in 2013. Schedule your private showing today.
Location
State FL
County Orange
Community Country Lakes Community Association, Inc.
Zoning R-CE
Interior
Interior Features Crown Molding, Eat-in Kitchen, Stone Counters
Heating Central
Cooling Central Air
Flooring Carpet, Ceramic Tile, Laminate
Fireplaces Type Family Room, Wood Burning
Fireplace true
Appliance Built-In Oven, Convection Oven, Cooktop, Dishwasher, Disposal, Microwave, Refrigerator
Laundry Inside, Laundry Room
Exterior
Exterior Feature French Doors, Sidewalk
Parking Features Driveway, Garage Faces Side
Garage Spaces 4.0
Pool In Ground, Tile
Community Features Deed Restrictions, Boat Ramp, Waterfront
Utilities Available Other
Waterfront Description Lake
View Y/N 1
Water Access 1
Water Access Desc Lake
View Water
Roof Type Shingle
Attached Garage true
Garage true
Private Pool Yes
Building
Story 2
Entry Level Two
Foundation Slab
Lot Size Range One + to Two Acres
Sewer Septic Tank
Water Well
Structure Type Wood Frame
New Construction false
Construction Status Appraisal,Financing,Inspections
Schools
Elementary Schools Sunridge Elementary
Middle Schools Sunridge Middle
High Schools West Orange High
Others
Pets Allowed Yes
Senior Community No
Ownership Fee Simple
Monthly Total Fees $33
Acceptable Financing Cash, Conventional, FHA, VA Loan
Membership Fee Required Required
Listing Terms Cash, Conventional, FHA, VA Loan
Special Listing Condition None
Read Less

© 2025 My Florida Regional MLS DBA Stellar MLS. All Rights Reserved.
Bought with RE/MAX PRIME PROPERTIES



