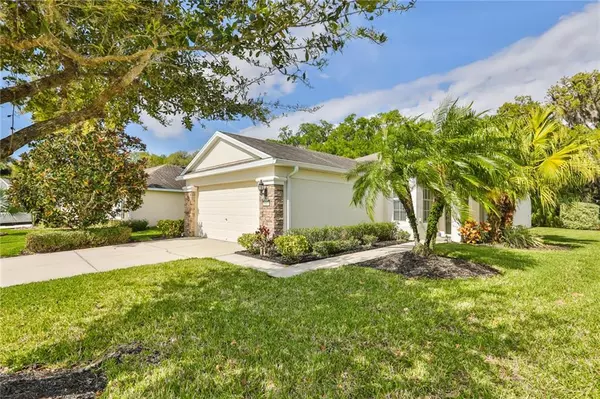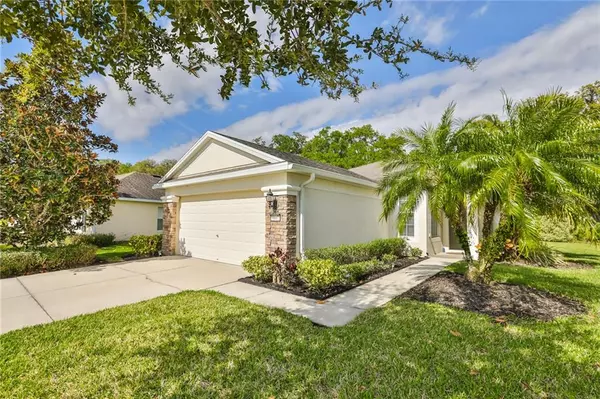For more information regarding the value of a property, please contact us for a free consultation.
9807 50TH STREET CIR E Parrish, FL 34219
Want to know what your home might be worth? Contact us for a FREE valuation!

Our team is ready to help you sell your home for the highest possible price ASAP
Key Details
Sold Price $232,500
Property Type Single Family Home
Sub Type Single Family Residence
Listing Status Sold
Purchase Type For Sale
Square Footage 1,460 sqft
Price per Sqft $159
Subdivision Harrison Ranch Ph Ib
MLS Listing ID A4461225
Sold Date 06/08/20
Bedrooms 3
Full Baths 2
Construction Status Appraisal
HOA Fees $9/ann
HOA Y/N Yes
Year Built 2009
Annual Tax Amount $4,810
Lot Size 8,276 Sqft
Acres 0.19
Lot Dimensions 55.5x121
Property Description
This Fresh, Modern Floorplan with Open Views of the Greenspace Park across the street and with a Natural Preserve behind the home will Satisfy and CHECK EVERY BOX!!! The Practical, Functional and Efficient Design is an Open Floorplan making this Perfectly Sized Home "live" even larger! It's appeal is further enhanced by its Meticulous Care and well selected Upgrades! The Sliding Glass Doors bring the Florida Outdoors right into your Great Room! The Huge Eat-in Kitchen and Quality Appliance Package delivers big at the heart of this home! The Spacious Master Suite is positioned for Preserve Views and features a Large Walk-in Closet and Master Bath! The rear Screened Porch on the Gorgeous Nature Preserve provides that SO NEEDED Outdoor Living Space for truly enjoying Florida Living! Curb Appeal is maximized by Mature Landscaping and a Lush Lawn with Irrigation System! Well Priced in Amenity Rich HARRISON RANCH, this home offers Great Value!!!
Location
State FL
County Manatee
Community Harrison Ranch Ph Ib
Zoning PDMU/NCO
Direction E
Rooms
Other Rooms Breakfast Room Separate, Great Room, Inside Utility
Interior
Interior Features Ceiling Fans(s), Open Floorplan, Solid Surface Counters, Solid Wood Cabinets, Thermostat, Window Treatments
Heating Electric
Cooling Central Air
Flooring Carpet, Ceramic Tile
Fireplace false
Appliance Dishwasher, Disposal, Electric Water Heater, Microwave, Range, Refrigerator
Laundry Inside
Exterior
Exterior Feature Hurricane Shutters, Sidewalk, Sliding Doors
Parking Features Driveway, Garage Door Opener
Garage Spaces 2.0
Community Features Association Recreation - Owned, Deed Restrictions, Fitness Center, Playground, Pool, Sidewalks, Tennis Courts
Utilities Available Cable Connected, Electricity Connected, Phone Available, Sewer Connected, Street Lights, Water Connected
Amenities Available Clubhouse, Fitness Center, Pool, Tennis Court(s)
View Park/Greenbelt, Trees/Woods
Roof Type Shingle
Porch Covered, Front Porch, Rear Porch, Screened
Attached Garage true
Garage true
Private Pool No
Building
Lot Description Conservation Area
Story 1
Entry Level One
Foundation Slab
Lot Size Range Up to 10,889 Sq. Ft.
Sewer Public Sewer
Water Public
Architectural Style Florida
Structure Type Block
New Construction false
Construction Status Appraisal
Schools
Elementary Schools Barbara A. Harvey Elementary
Middle Schools Buffalo Creek Middle
High Schools Parrish Community High
Others
Pets Allowed Yes
HOA Fee Include Pool,Insurance,Pool,Recreational Facilities
Senior Community No
Ownership Fee Simple
Monthly Total Fees $9
Acceptable Financing Cash, Conventional, FHA, VA Loan
Membership Fee Required Required
Listing Terms Cash, Conventional, FHA, VA Loan
Special Listing Condition None
Read Less

© 2025 My Florida Regional MLS DBA Stellar MLS. All Rights Reserved.
Bought with COLDWELL BANKER REALTY



