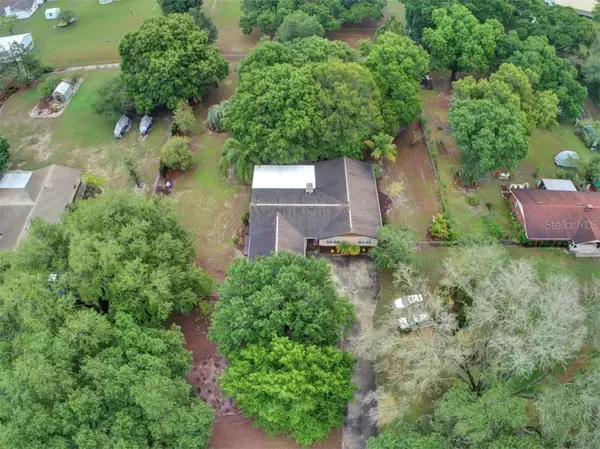For more information regarding the value of a property, please contact us for a free consultation.
6409 CHAROLAIS DR Lakeland, FL 33810
Want to know what your home might be worth? Contact us for a FREE valuation!

Our team is ready to help you sell your home for the highest possible price ASAP
Key Details
Sold Price $285,000
Property Type Single Family Home
Sub Type Single Family Residence
Listing Status Sold
Purchase Type For Sale
Square Footage 2,111 sqft
Price per Sqft $135
Subdivision Palmore Estates
MLS Listing ID L4915330
Sold Date 07/13/20
Bedrooms 4
Full Baths 2
Construction Status Financing,Inspections
HOA Y/N No
Year Built 1978
Annual Tax Amount $1,548
Lot Size 0.950 Acres
Acres 0.95
Lot Dimensions 155x166
Property Description
Price Reduced!! Are you looking for a 4/2 with a large lot in North Lakeland? This home is just shy of 1 acre, also features a large screened lanai, living room and dining room and no HOA! It has a large fenced in yard with enough room for a pool or RV. Lots of extras such as 2 Ac units, energy efficient windows and an open kitchen to family room with a wood burning fire place. The master features an updated bathroom with a soaking tub and shower. The house also has crown molding, baseboards, all pipes re plumbed in 2004, good sized guest bathroom with 2 sinks, tile and wood and carpet in the bedrooms. The garage is currently an air conditioned work shop, this will be converted back to a garage if desired. If you are looking for a home with a little space then this is the home for you! This home is USDA eligible, motivated seller! Call today to schedule your showing. See our virtual tour at https://vimeopro.com/prestigeaerialservices/6409-charolais-drive
Location
State FL
County Polk
Community Palmore Estates
Zoning RC
Rooms
Other Rooms Family Room, Formal Dining Room Separate, Formal Living Room Separate, Inside Utility
Interior
Interior Features Crown Molding, Eat-in Kitchen, Solid Wood Cabinets, Thermostat, Walk-In Closet(s), Window Treatments
Heating Central
Cooling Central Air
Flooring Carpet, Ceramic Tile, Tile, Wood
Fireplaces Type Family Room, Wood Burning
Fireplace true
Appliance Built-In Oven, Dishwasher, Disposal, Dryer, Electric Water Heater, Exhaust Fan, Freezer, Ice Maker, Microwave, Range, Refrigerator, Washer, Water Purifier
Laundry Inside, Laundry Room
Exterior
Exterior Feature Fence, French Doors, Rain Barrel/Cistern(s), Rain Gutters
Parking Features Driveway, Ground Level
Garage Spaces 2.0
Fence Chain Link
Utilities Available BB/HS Internet Available, Cable Connected, Electricity Connected, Phone Available, Public, Water Connected
Roof Type Shingle
Attached Garage true
Garage true
Private Pool No
Building
Lot Description Oversized Lot, Paved
Story 1
Entry Level One
Foundation Slab
Lot Size Range 1/2 Acre to 1 Acre
Sewer Septic Tank
Water Public
Architectural Style Florida, Patio, Ranch
Structure Type Wood Frame,Wood Frame
New Construction false
Construction Status Financing,Inspections
Schools
Elementary Schools Dr. N. E Roberts Elem
Middle Schools Sleepy Hill Middle
High Schools Kathleen High
Others
Pets Allowed Yes
Senior Community No
Ownership Fee Simple
Acceptable Financing Cash, Conventional, FHA, USDA Loan, VA Loan
Listing Terms Cash, Conventional, FHA, USDA Loan, VA Loan
Special Listing Condition None
Read Less

© 2024 My Florida Regional MLS DBA Stellar MLS. All Rights Reserved.
Bought with KELLER WILLIAMS REALTY SMART
GET MORE INFORMATION




