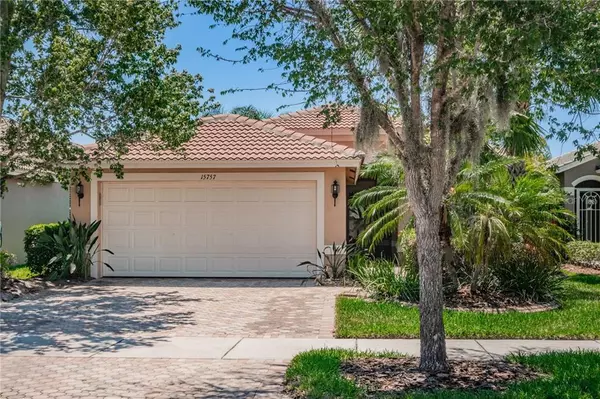For more information regarding the value of a property, please contact us for a free consultation.
15757 CRYSTAL WATERS DR Wimauma, FL 33598
Want to know what your home might be worth? Contact us for a FREE valuation!

Our team is ready to help you sell your home for the highest possible price ASAP
Key Details
Sold Price $285,000
Property Type Single Family Home
Sub Type Single Family Residence
Listing Status Sold
Purchase Type For Sale
Square Footage 1,854 sqft
Price per Sqft $153
Subdivision Valencia Lakes Ph 2
MLS Listing ID U8085247
Sold Date 03/03/21
Bedrooms 3
Full Baths 2
Construction Status Appraisal,Financing,Inspections
HOA Fees $465/qua
HOA Y/N Yes
Year Built 2007
Annual Tax Amount $5,310
Lot Size 5,662 Sqft
Acres 0.13
Lot Dimensions 45.1x121
Property Description
One or more photo(s) has been virtually staged. A vibrant world of activities, entertainment and resort-style amenities designed specifically to create the best 55+ living in Tampa awaits you at this Capri model home in Valencia Lakes. The open floor plan of this home lends itself to entertaining in style with a focus on the outdoor space situated on a large lake facing west for stellar sunset views. An abundance of Florida native birds will be seen as you enjoy evenings on the extended screen enclosed paver patio with covered outdoor area for outdoor enjoyment even during the summer showers. A foyer entry with soaring ceilings is highlighted by custom Florida motif styled stained glass double doors which enter from the covered front porch. The kitchen offers a pass thru to the dining area, breakfast nook, closet pantry, an abundance of 42" cabinets, custom lighting, and lots of counter space for the chef in your family. Guest bedroom is privately located down a hall with guest bathroom. The office/3rd Bedroom is central to the living area with double door entry and closet storage. The master is located at the rear of the home with plantation shutters, tray ceiling with custom lighting, French door to the rear patio and two large walk-in closets. The spacious master bath has dual vanities separated by a deep soaking tub and the walk-in shower is adjacent to the private water closet. Crown molding and custom finishes throughout this well maintained home including an expanded driveway. Indoor laundry with cabinet storage & laundry sink connects to the attached 2 car garage - freshly painted. NEW AC July 2019, Water Heater Oct 2019, new carpet May 2020. Enjoy the Florida Life and socialize at the 40,000 sq ft clubhouse featuring activities, theater, well equipped gym, sauna, club grille and outstanding outdoor patio lounges with 3 resort style pools, and hot tub. The community offers miles of walking paths throughout, softball field, basketball court, dog park, and community garden. There are active pickle ball & bocce ball leagues with plenty of opportunity to enjoy the company of your neighbors on numerous specialized courts. 24Hr guard gated community is easy access to major cities including Tampa, Sarasota and St Pete with many golf courses and shopping nearby. Seller offering appliance allowance for new kitchen appliances.
Location
State FL
County Hillsborough
Community Valencia Lakes Ph 2
Zoning PD
Rooms
Other Rooms Great Room, Inside Utility
Interior
Interior Features Ceiling Fans(s), Crown Molding, Eat-in Kitchen, High Ceilings, Living Room/Dining Room Combo, Open Floorplan, Solid Surface Counters, Tray Ceiling(s), Walk-In Closet(s), Window Treatments
Heating Central, Electric
Cooling Central Air
Flooring Carpet, Ceramic Tile, Wood
Fireplace false
Appliance Dishwasher, Disposal, Dryer, Electric Water Heater, Microwave, Range, Refrigerator, Washer
Laundry Inside, Laundry Room
Exterior
Exterior Feature Irrigation System, Rain Gutters, Sidewalk, Sliding Doors
Parking Features Driveway, Garage Door Opener
Garage Spaces 2.0
Community Features Association Recreation - Owned, Deed Restrictions, Fitness Center, Gated, Golf Carts OK, Pool, Sidewalks, Tennis Courts
Utilities Available Cable Connected, Electricity Connected, Sewer Connected, Street Lights, Water Connected
Amenities Available Basketball Court, Clubhouse, Fence Restrictions, Fitness Center, Gated, Pickleball Court(s), Pool, Recreation Facilities, Sauna, Shuffleboard Court, Spa/Hot Tub, Tennis Court(s), Vehicle Restrictions
Waterfront Description Pond
View Y/N 1
Water Access 1
Water Access Desc Pond
View Water
Roof Type Tile
Porch Covered, Enclosed, Front Porch, Patio, Rear Porch, Screened
Attached Garage true
Garage true
Private Pool No
Building
Lot Description Sidewalk, Paved, Unincorporated
Story 1
Entry Level One
Foundation Slab
Lot Size Range 0 to less than 1/4
Sewer Public Sewer
Water Public
Architectural Style Florida, Patio
Structure Type Block,Stucco
New Construction false
Construction Status Appraisal,Financing,Inspections
Others
Pets Allowed Yes
HOA Fee Include 24-Hour Guard,Cable TV,Pool,Maintenance Grounds,Private Road
Senior Community Yes
Ownership Fee Simple
Monthly Total Fees $465
Acceptable Financing Cash, Conventional, VA Loan
Membership Fee Required Required
Listing Terms Cash, Conventional, VA Loan
Special Listing Condition None
Read Less

© 2024 My Florida Regional MLS DBA Stellar MLS. All Rights Reserved.
Bought with GREEN STAR REALTY, INC.
GET MORE INFORMATION




