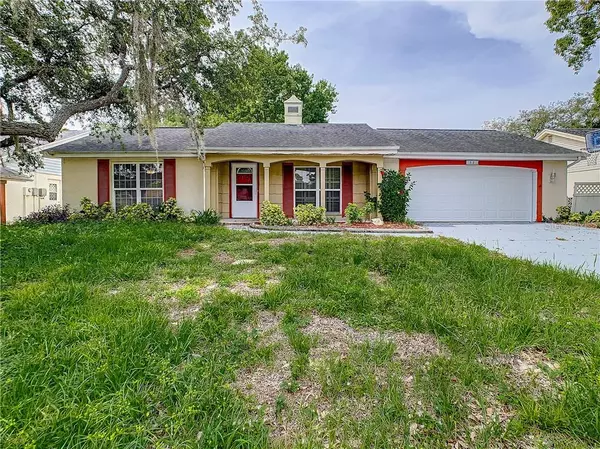For more information regarding the value of a property, please contact us for a free consultation.
8512 MILL CREEK LN Hudson, FL 34667
Want to know what your home might be worth? Contact us for a FREE valuation!

Our team is ready to help you sell your home for the highest possible price ASAP
Key Details
Sold Price $148,000
Property Type Single Family Home
Sub Type Single Family Residence
Listing Status Sold
Purchase Type For Sale
Square Footage 1,116 sqft
Price per Sqft $132
Subdivision Beacon Woods Village
MLS Listing ID W7823592
Sold Date 08/26/20
Bedrooms 3
Full Baths 2
Construction Status No Contingency
HOA Fees $24/qua
HOA Y/N Yes
Year Built 1973
Annual Tax Amount $1,673
Lot Size 5,662 Sqft
Acres 0.13
Property Description
A LOVELY PROPERTY IN A GOLF COURSE COMMUNITY! A 3 bedroom, 2 Bathroom home has an updated kitchen with a butcher's pantry, granite counter tops, breakfast bar, stainless steel appliances, and a pass through to living room. Bathrooms have newer vanities, large size bedrooms, and cedar lined closets. The HOA is only $72.00 quarterly (every 3 months) and the Beacon Woods community offers tennis courts, community pool, shuffleboard , basketball court, bocce court, horseshoe pits, billiard room, fitness center, golf, and much more. Location is closed to shopping, entertainment, Hudson Beach, Sun West Beach, Green Key Beach, and 45 minutes from the Tampa International Airport. All this property needs is your personal touch and décor! No Flood insurance required!
Location
State FL
County Pasco
Community Beacon Woods Village
Zoning PUD
Rooms
Other Rooms Florida Room
Interior
Interior Features Ceiling Fans(s), Stone Counters
Heating Central
Cooling Central Air
Flooring Carpet, Ceramic Tile
Furnishings Unfurnished
Fireplace false
Appliance Dishwasher, Electric Water Heater, Range, Refrigerator
Laundry In Garage
Exterior
Exterior Feature Rain Gutters
Parking Features Driveway
Garage Spaces 2.0
Community Features Deed Restrictions, Fitness Center, Golf Carts OK, Golf, Playground, Pool, Sidewalks, Tennis Courts
Utilities Available Electricity Connected, Public
Amenities Available Clubhouse, Fitness Center, Golf Course, Playground, Pool, Recreation Facilities, Shuffleboard Court, Tennis Court(s)
View Trees/Woods
Roof Type Shingle
Porch Covered, Enclosed, Front Porch, Rear Porch, Screened
Attached Garage true
Garage true
Private Pool No
Building
Lot Description Level, Paved
Story 1
Entry Level One
Foundation Slab
Lot Size Range Up to 10,889 Sq. Ft.
Sewer Public Sewer
Water Public
Architectural Style Traditional
Structure Type Block,Concrete,Stucco
New Construction false
Construction Status No Contingency
Schools
Elementary Schools Hudson Elementary-Po
Middle Schools Hudson Middle-Po
High Schools Fivay High-Po
Others
Pets Allowed Yes
Senior Community No
Pet Size Extra Large (101+ Lbs.)
Ownership Fee Simple
Monthly Total Fees $24
Acceptable Financing Cash, Conventional
Membership Fee Required Required
Listing Terms Cash, Conventional
Num of Pet 3
Special Listing Condition None
Read Less

© 2025 My Florida Regional MLS DBA Stellar MLS. All Rights Reserved.
Bought with RE/MAX CHAMPIONS



