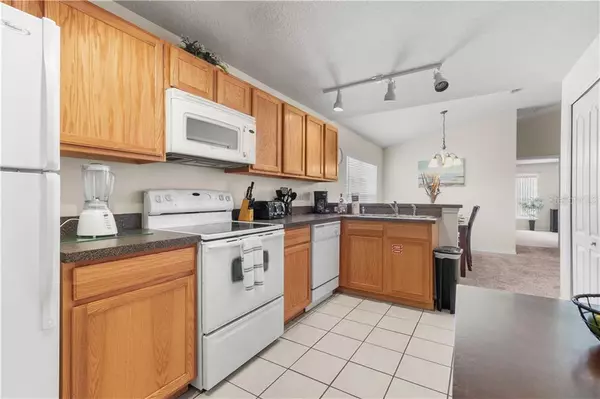For more information regarding the value of a property, please contact us for a free consultation.
135 RIDGEMONT CT Davenport, FL 33896
Want to know what your home might be worth? Contact us for a FREE valuation!

Our team is ready to help you sell your home for the highest possible price ASAP
Key Details
Sold Price $229,000
Property Type Single Family Home
Sub Type Single Family Residence
Listing Status Sold
Purchase Type For Sale
Square Footage 1,589 sqft
Price per Sqft $144
Subdivision Sandy Ridge Ph 01
MLS Listing ID G5030125
Sold Date 07/17/20
Bedrooms 3
Full Baths 3
Construction Status Appraisal,Financing,Inspections
HOA Fees $133/qua
HOA Y/N Yes
Year Built 2005
Annual Tax Amount $2,786
Lot Size 4,791 Sqft
Acres 0.11
Lot Dimensions 40x125x41x120
Property Description
Beat the summer heat in this fully furnished POOL home! This 3-bedroom, 3-bath home has two master ensuites and 1,589 square feet of living space. This home is zoned for short term rentals, single-family residence or as a second home. Enjoy an open floorplan with cathedral ceilings and plenty of natural light. Stepping into the home you will admire the spacious living room that leads to a beautiful dining space. The eat in kitchen has ceramic tile flooring, a large pantry and plenty of cabinet space to store all of your kitchen essentials. There is a flat top cooking range for easy cleanup, and a dining nook and breakfast bar for extra seating. The two master ensuite bedrooms are located on the opposite sides of the home from each other giving you plenty of privacy, and the third bedroom is spacious with a lovely guest bathroom nearby. The washer and dryer are located close to the bedrooms and are hidden behind double doors. There are plenty of closets and storage space in the home, along with a one-car garage for parking your vehicle. Access the stunning pool through the living room and enjoy a large screened lanai and covered patio area for relaxing. The Southwest facing pool is heated and showcases a spa where you can relax and soak away your stress at the end of the day. This home has no rear neighbors giving you extra privacy. Located close to I-4, you are within 15 minutes to Disney, and close to SeaWorld and Universal Studios. You can also enjoy living close to World class golfing as well as the fantastic amenities in Celebration and Reunion. Contact us today for your private showing!
Location
State FL
County Polk
Community Sandy Ridge Ph 01
Rooms
Other Rooms Great Room
Interior
Interior Features Built-in Features, Cathedral Ceiling(s), Ceiling Fans(s), Eat-in Kitchen, High Ceilings, Open Floorplan, Split Bedroom, Thermostat, Vaulted Ceiling(s), Walk-In Closet(s)
Heating Central, Electric
Cooling Central Air
Flooring Carpet, Tile
Fireplace false
Appliance Cooktop, Dishwasher, Dryer, Microwave, Range, Refrigerator, Washer
Laundry Laundry Closet
Exterior
Exterior Feature Lighting
Parking Features Driveway
Garage Spaces 1.0
Pool Tile
Community Features Park, Playground
Utilities Available Cable Connected, Electricity Connected, Phone Available, Public, Street Lights, Water Available
View Trees/Woods, Water
Roof Type Shingle
Porch Enclosed, Patio, Screened
Attached Garage true
Garage true
Private Pool Yes
Building
Lot Description In County, Level, Street Dead-End, Paved, Unincorporated
Story 1
Entry Level One
Foundation Slab
Lot Size Range Up to 10,889 Sq. Ft.
Sewer Public Sewer
Water Public
Structure Type Stucco
New Construction false
Construction Status Appraisal,Financing,Inspections
Schools
Elementary Schools Loughman Oaks Elem
Middle Schools Shelley S. Boone Middle
High Schools Ridge Community Senior High
Others
Pets Allowed Yes
Senior Community No
Ownership Fee Simple
Monthly Total Fees $133
Acceptable Financing Cash, Conventional, FHA, VA Loan
Membership Fee Required Required
Listing Terms Cash, Conventional, FHA, VA Loan
Special Listing Condition None
Read Less

© 2024 My Florida Regional MLS DBA Stellar MLS. All Rights Reserved.
Bought with CAPITAL REALTY & PROPERTY MGT.



