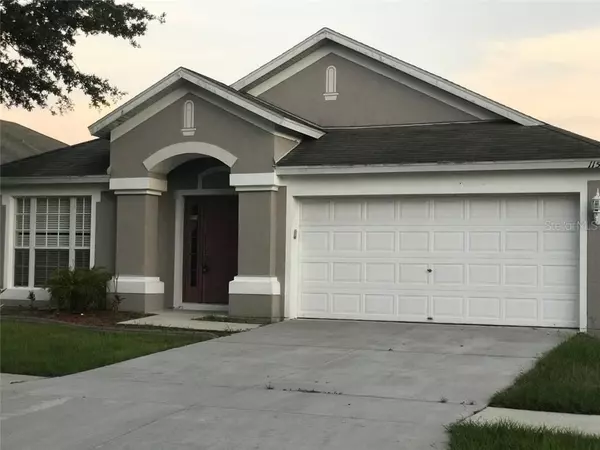For more information regarding the value of a property, please contact us for a free consultation.
11519 MISTY ISLE LN Riverview, FL 33579
Want to know what your home might be worth? Contact us for a FREE valuation!

Our team is ready to help you sell your home for the highest possible price ASAP
Key Details
Sold Price $225,000
Property Type Single Family Home
Sub Type Single Family Residence
Listing Status Sold
Purchase Type For Sale
Square Footage 1,936 sqft
Price per Sqft $116
Subdivision South Cove Ph 2/3
MLS Listing ID T3246033
Sold Date 09/28/20
Bedrooms 4
Full Baths 2
Construction Status Financing
HOA Fees $40/mo
HOA Y/N Yes
Year Built 2005
Annual Tax Amount $3,471
Lot Size 6,098 Sqft
Acres 0.14
Lot Dimensions 50.1x120
Property Description
Priced to Sell, this is a large 4 bedroom home that is in move-in condition. There is a formal living room, formal dining room and family room. There is an open concept floor plan. The living room leads to the formal dining room which leads to the large kitchen. The kitchen is open to the large family room for entertainment. Sliding glass doors lead from the family room to the large backyard which has a privacy fence. The master bedroom is exceptionally large with a master bath with shower stall and soaking tub. There is also a large walk-in closet. All the bedrooms have new carpet and the living room, dining room, kitchen and family rooms have ceramic tiles throughout. The other three bedrooms have individual closets. Appliances do not stay they are rented. You will not be disappointed. This is a beautiful subdivision in a great location near to shopping, restaurants and hospital.
Virtual Tour
Driving Directions: Big Bend Road to right on Mistral Cove Place to 2nd Misty Isle Street then left to address
Location
State FL
County Hillsborough
Community South Cove Ph 2/3
Zoning PD
Interior
Interior Features Ceiling Fans(s), High Ceilings, Living Room/Dining Room Combo, Walk-In Closet(s), Window Treatments
Heating Central, Electric
Cooling Central Air
Flooring Carpet, Ceramic Tile
Fireplace false
Appliance Electric Water Heater
Exterior
Exterior Feature Fence, Irrigation System, Lighting, Sidewalk, Sliding Doors, Sprinkler Metered
Garage Spaces 2.0
Utilities Available Cable Connected, Electricity Connected
Roof Type Shingle
Attached Garage true
Garage true
Private Pool No
Building
Story 1
Entry Level One
Foundation Slab
Lot Size Range 0 to less than 1/4
Sewer Public Sewer
Water None
Structure Type Block
New Construction false
Construction Status Financing
Others
Pets Allowed Yes
Senior Community No
Ownership Fee Simple
Monthly Total Fees $78
Membership Fee Required Required
Special Listing Condition None
Read Less

© 2024 My Florida Regional MLS DBA Stellar MLS. All Rights Reserved.
Bought with RIVERVIEW REALTY COMPANY



