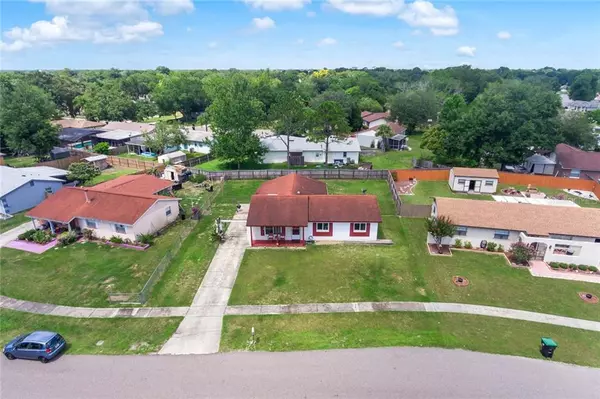For more information regarding the value of a property, please contact us for a free consultation.
5404 COYOTE TRL Orlando, FL 32808
Want to know what your home might be worth? Contact us for a FREE valuation!

Our team is ready to help you sell your home for the highest possible price ASAP
Key Details
Sold Price $189,900
Property Type Single Family Home
Sub Type Single Family Residence
Listing Status Sold
Purchase Type For Sale
Square Footage 1,493 sqft
Price per Sqft $127
Subdivision Fox Briar
MLS Listing ID O5873542
Sold Date 08/10/20
Bedrooms 4
Full Baths 2
Construction Status Appraisal,Financing,Inspections
HOA Y/N No
Year Built 1974
Annual Tax Amount $1,883
Lot Size 9,147 Sqft
Acres 0.21
Property Description
This immaculate 4-bedroom, 2 bathrooms, 1493 square foot single-family home (.2 acres, one story), coming soon at $189,900 is located in the desirable Fox Briar neighborhood. Features outside the home include a large backyard that is fully fenced (chainlink & Wood), One care Carport, covered entryway, manicured landscaping, sidewalks with street lights, exterior lighting, Brick paver accent wall, Brand NEW Large windows, NEW sliding glass door & NEW Air Conditioner Inside & Out. Inside the home features Fresh NEW Paint, Tile floors throughout the main living space and some bedrooms, baseboards, ceiling fans, NEW carpet in some of the bedrooms, Open Floor Plan, inside laundry, and a Security System in place. The kitchen has hardwood cabinets, NEW Backsplash, and Stone Countertops. Conveniently Located Close to Shopping, Restaurants, Seminole College, Downtown Orlando, Natural Springs, Entertainment, Parks, and trails.
Location
State FL
County Orange
Community Fox Briar
Zoning R-1A
Interior
Interior Features Ceiling Fans(s), Eat-in Kitchen, Kitchen/Family Room Combo, Living Room/Dining Room Combo, Open Floorplan, Solid Wood Cabinets, Split Bedroom, Thermostat
Heating Central
Cooling Central Air
Flooring Carpet, Ceramic Tile
Fireplace false
Appliance Dishwasher, Disposal, Dryer, Range, Refrigerator, Washer
Laundry Inside
Exterior
Exterior Feature Fence, Rain Gutters, Sliding Doors
Parking Features Driveway, Off Street, Open, Parking Pad
Fence Chain Link, Wood
Utilities Available BB/HS Internet Available, Cable Available, Electricity Available, Phone Available, Public, Sewer Connected
Roof Type Shingle
Porch None
Attached Garage false
Garage false
Private Pool No
Building
Story 1
Entry Level One
Foundation Slab
Lot Size Range Up to 10,889 Sq. Ft.
Sewer Public Sewer
Water None
Structure Type Block
New Construction false
Construction Status Appraisal,Financing,Inspections
Schools
Elementary Schools Lake Gem Elem
Middle Schools Meadowbrook Middle
High Schools Evans High
Others
Senior Community No
Ownership Fee Simple
Acceptable Financing Cash, Conventional, FHA, VA Loan
Listing Terms Cash, Conventional, FHA, VA Loan
Special Listing Condition None
Read Less

© 2024 My Florida Regional MLS DBA Stellar MLS. All Rights Reserved.
Bought with UNIVERSAL REALTY DPK



