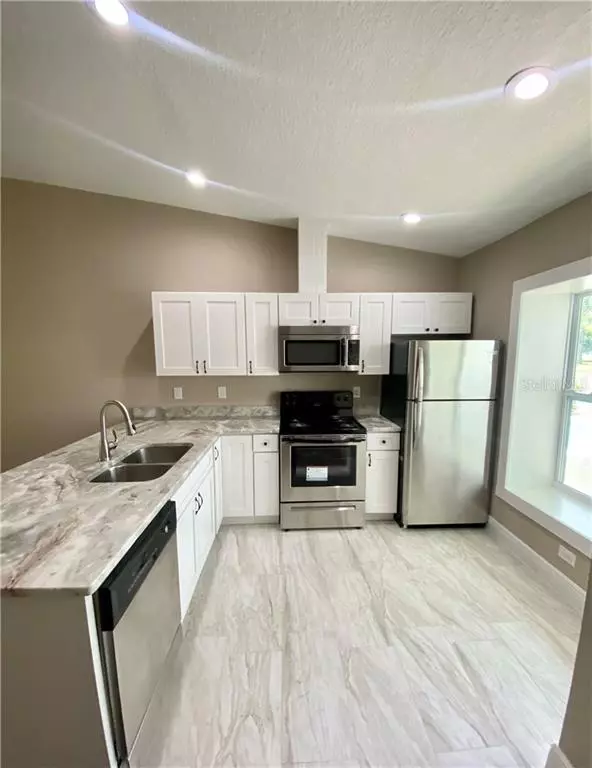For more information regarding the value of a property, please contact us for a free consultation.
7233 PARKSIDE VILLAS DR N St Petersburg, FL 33709
Want to know what your home might be worth? Contact us for a FREE valuation!

Our team is ready to help you sell your home for the highest possible price ASAP
Key Details
Sold Price $150,000
Property Type Single Family Home
Sub Type Villa
Listing Status Sold
Purchase Type For Sale
Square Footage 843 sqft
Price per Sqft $177
Subdivision Parkside Villas
MLS Listing ID O5870000
Sold Date 08/21/20
Bedrooms 2
Full Baths 1
HOA Fees $150/mo
HOA Y/N Yes
Year Built 1984
Annual Tax Amount $849
Lot Size 1,742 Sqft
Acres 0.04
Property Description
Perfectly engineered NEW CONSTRUCTION! This charming villa was rebuilt from the bottom up with only two walls remaining our highly skilled team got to work; which means you get to enjoy the fruits of our labor. An entirely new A/C system including all ductwork HVAC and handler, New electrical, New plumbing, New Roof including Trusses, BRAND NEW KITCHEN with granite counter tops and stainless steel appliances. All new energy efficient windows and sliding glass door. New insulation, new framework, new drywall, new light fixtures, ENTIRELY NEW BATHROOM never before used. You'll fall in love with the custom high ceilings that will set you apart from the rest of the community that are nicely highlighted by the freshly textured and painted walls. This unit is conveniently located directly across from the community clubhouse and pool!! Your new home awaits you won't find anything else like this on the market as competitively priced as ours! Home sweet home!
Location
State FL
County Pinellas
Community Parkside Villas
Zoning RPD-10
Direction N
Rooms
Other Rooms Florida Room, Inside Utility
Interior
Interior Features Ceiling Fans(s), High Ceilings, Kitchen/Family Room Combo, Open Floorplan, Solid Wood Cabinets, Split Bedroom, Stone Counters, Thermostat
Heating Central
Cooling Central Air
Flooring Ceramic Tile, Laminate
Fireplace false
Appliance Dishwasher, Electric Water Heater, Microwave, Range, Refrigerator
Laundry Inside, Laundry Closet
Exterior
Exterior Feature Lighting, Rain Gutters, Sliding Doors
Parking Features Assigned, On Street
Community Features Buyer Approval Required, Deed Restrictions, Pool
Utilities Available BB/HS Internet Available, Cable Available, Electricity Connected, Sewer Connected, Underground Utilities, Water Connected
Amenities Available Pool
View Pool
Roof Type Shingle
Porch Front Porch, Rear Porch, Screened
Garage false
Private Pool No
Building
Lot Description City Limits, Level, Private
Entry Level One
Foundation Slab
Lot Size Range 0 to less than 1/4
Sewer Public Sewer
Water Public
Structure Type Block
New Construction false
Schools
Elementary Schools Blanton Elementary-Pn
Middle Schools Pinellas Park Middle-Pn
High Schools Dixie Hollins High-Pn
Others
Pets Allowed Yes
HOA Fee Include Pool,Pool
Senior Community No
Pet Size Extra Large (101+ Lbs.)
Ownership Fee Simple
Monthly Total Fees $150
Acceptable Financing Cash, Conventional, FHA, VA Loan
Membership Fee Required Required
Listing Terms Cash, Conventional, FHA, VA Loan
Num of Pet 10+
Special Listing Condition None
Read Less

© 2025 My Florida Regional MLS DBA Stellar MLS. All Rights Reserved.
Bought with RE/MAX HOME



